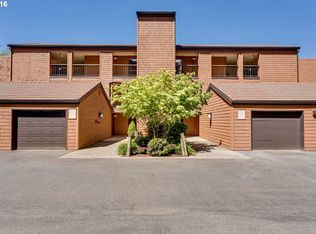Sold
$420,000
206 Oswego Smt #BLD25, Lake Oswego, OR 97035
2beds
1,550sqft
Residential, Condominium
Built in 1981
-- sqft lot
$408,800 Zestimate®
$271/sqft
$-- Estimated rent
Home value
$408,800
$380,000 - $442,000
Not available
Zestimate® history
Loading...
Owner options
Explore your selling options
What's special
Just Listed! OPEN SUNDAY 3/2/24 12-3! Beautifully remodeled ground level Oswego Summit Condo in Mt. Park. Corner lot/end unit with 2 balcony's . 1 Balcony off primary bedroom and 1 balcony off living, dining, and Kitchen w/territorial Mt. views. Light & bright open spacious condo-primary bedroom/bath suite including shower,new quartz counters, cabinets, sinks, faucets, and ceiling fans & Large walk in closet. 2nd bed w/double closet. hall bath w/tub shower new quartz counter & cabinet. Beautiful Luxury vinyl plank floors, interior paint, and window coverings throughout. Kitchen-SS New Refrigerator, disposal, & farmhouse sink. SS range, microwave, & dishwasher. Mini Split in Living Room. Living Room w/wood fireplace. Extra bonus space in Living room could be used as office or rec room. Laundry room off kitchen with storage. All appliances included. 1 car detached garage w/shelving. A MUST SEE! Enjoy Oswego Summit's own clubhouse and outdoor pool. Blocks away is Mt. Park Rec Center w/an abundance of amenities including indoor pools, sports courts, work out facilities, fitness classes, meeting & party rooms. Additional unmarked parking spaces.
Zillow last checked: 8 hours ago
Listing updated: March 14, 2025 at 11:23am
Listed by:
Kristin Sholes 503-307-7577,
MORE Realty
Bought with:
Bethany Reeves, 201236258
HomeSmart Realty Group
Source: RMLS (OR),MLS#: 438605109
Facts & features
Interior
Bedrooms & bathrooms
- Bedrooms: 2
- Bathrooms: 2
- Full bathrooms: 2
- Main level bathrooms: 2
Primary bedroom
- Features: Balcony, Bathroom, Ceiling Fan, Sliding Doors, Quartz, Suite, Walkin Closet
- Level: Main
Bedroom 2
- Features: Ceiling Fan, Double Closet, Quartz
- Level: Main
Dining room
- Features: Balcony, Ceiling Fan
- Level: Main
Kitchen
- Features: Dishwasher, Free Standing Refrigerator, Quartz
- Level: Main
Living room
- Features: Fireplace, Flex Room
- Level: Main
Office
- Features: Flex Room
- Level: Main
Heating
- Mini Split, Fireplace(s)
Cooling
- Wall Unit(s)
Appliances
- Included: Dishwasher, Disposal, Free-Standing Range, Free-Standing Refrigerator, Microwave, Stainless Steel Appliance(s), Washer/Dryer, Electric Water Heater
- Laundry: Laundry Room
Features
- Ceiling Fan(s), Quartz, Pantry, Double Closet, Balcony, Bathroom, Suite, Walk-In Closet(s)
- Doors: Storm Door(s), Sliding Doors
- Windows: Vinyl Frames
- Number of fireplaces: 1
- Fireplace features: Wood Burning
- Common walls with other units/homes: 1 Common Wall
Interior area
- Total structure area: 1,550
- Total interior livable area: 1,550 sqft
Property
Parking
- Total spaces: 1
- Parking features: Deeded, Condo Garage (Deeded), Detached
- Garage spaces: 1
Accessibility
- Accessibility features: Garage On Main, Ground Level, Main Floor Bedroom Bath, One Level, Utility Room On Main, Accessibility
Features
- Stories: 1
- Entry location: Ground Floor
- Patio & porch: Covered Patio, Deck
- Exterior features: Balcony
- Has private pool: Yes
- Has view: Yes
- View description: City, Mountain(s), Territorial
Lot
- Features: Corner Lot, Level, On Busline, Private, Trees, Sprinkler
Details
- Parcel number: R231422
Construction
Type & style
- Home type: Condo
- Architectural style: Traditional
- Property subtype: Residential, Condominium
Materials
- Shingle Siding, Wood Siding
- Roof: Tile
Condition
- Updated/Remodeled
- New construction: No
- Year built: 1981
Utilities & green energy
- Sewer: Public Sewer
- Water: Public
Community & neighborhood
Security
- Security features: Security Lights
Location
- Region: Lake Oswego
HOA & financial
HOA
- Has HOA: Yes
- HOA fee: $784 monthly
- Amenities included: Commons, Exterior Maintenance, Insurance, Management, Pool, Recreation Facilities, Sewer, Trash, Water
- Second HOA fee: $288 semi-annually
Other
Other facts
- Listing terms: Cash,Conventional
- Road surface type: Paved
Price history
| Date | Event | Price |
|---|---|---|
| 3/14/2025 | Sold | $420,000-2.3%$271/sqft |
Source: | ||
| 3/5/2025 | Pending sale | $429,900$277/sqft |
Source: | ||
| 2/26/2025 | Listed for sale | $429,900$277/sqft |
Source: | ||
Public tax history
Tax history is unavailable.
Neighborhood: Mountain Park
Nearby schools
GreatSchools rating
- 9/10Stephenson Elementary SchoolGrades: K-5Distance: 0.6 mi
- 8/10Jackson Middle SchoolGrades: 6-8Distance: 0.9 mi
- 8/10Ida B. Wells-Barnett High SchoolGrades: 9-12Distance: 3.1 mi
Schools provided by the listing agent
- Elementary: Stephenson
- Middle: Jackson
- High: Ida B Wells
Source: RMLS (OR). This data may not be complete. We recommend contacting the local school district to confirm school assignments for this home.
Get a cash offer in 3 minutes
Find out how much your home could sell for in as little as 3 minutes with a no-obligation cash offer.
Estimated market value
$408,800
Get a cash offer in 3 minutes
Find out how much your home could sell for in as little as 3 minutes with a no-obligation cash offer.
Estimated market value
$408,800
