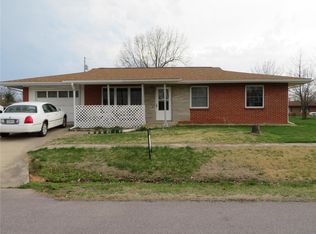Located on 10 acres, this home is only a 20 min drive to FLW! Step upstairs to the main floor & fall in love w/ the gas fp & dark laminate flooring. Home has an oversized kitchen/dining combo w/ granite countertops, breakfast bar & pantry, stainless steel appliances, double oven & breakfast nook looking out onto the back deck. Step into the master suite & see the vaulted ceilings & his/her walk-in closets. Master bath has 2 separate vanities w/ granite tops, a walk in shower & jetted tub. On the lower level, you'll find the newly added 4th bedroom w/ can lights & bluetooth capability, full bath w/ custom shiplap, bonus room perfect for a den/office complete w/ built in bookshelves & laundry room. Enjoy the added bonus of the 3 car garage w/ workshop area, John Deere entrance & extra storage. Owners have added a water filtration system w/ charcoal & sediment filter, and have had the gas lines run to the kitchen appliances & grill area on back deck for easy switch out if needed/wanted.
This property is off market, which means it's not currently listed for sale or rent on Zillow. This may be different from what's available on other websites or public sources.

