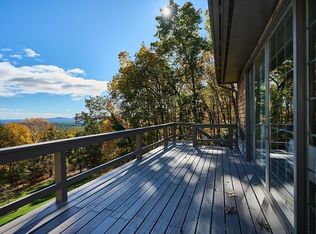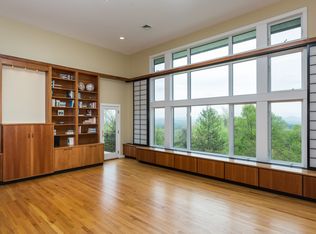Peace and quiet in this unique contemporary hideaway. Lightly wooded 2 acre setting. Private yet just 10 minutes to Northampton center. Open floor plan with 2 bedrooms, 2 full bathrooms, 2 living room areas each with outdoor access. Large windows on the East and South to enjoy the warmth of the winter sun. Huge deck off the living room and dining area. Open and airy with spacious rooms and cathedral ceilings. Stay warm in the winter with the included woodstove and cool in the summer with central AC. Main level is an open floor plan with the kitchen flowing into the dining and living areas. Gorgeous views from anywhere in the house from the floor to ceiling windows. A nice size bedroom and full bath on the same level. Upstairs is an open loft area leading to a 2nd large bedroom with double closets and another full bath. The lower level of the house has a one car garage with laundry and finished living area with 2 windows and sliding glass doors.
This property is off market, which means it's not currently listed for sale or rent on Zillow. This may be different from what's available on other websites or public sources.


