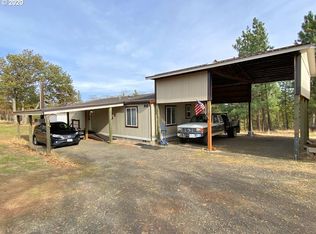Sold
$546,500
206 Old Mountain Rd, Goldendale, WA 98620
3beds
1,628sqft
Residential, Single Family Residence
Built in 2012
9.28 Acres Lot
$541,500 Zestimate®
$336/sqft
$2,282 Estimated rent
Home value
$541,500
Estimated sales range
Not available
$2,282/mo
Zestimate® history
Loading...
Owner options
Explore your selling options
What's special
Breathtaking Mt. Hood views & stunning sunsets! Enjoy panoramic west-facing views from the covered deck of this beautiful 2012 custom-built, one-owner, Adair home featuring 3 bedrooms, 2 baths, and numerous custom upgrades! Inside, you'll find 9 ft. ceilings, engineered hardwood floors, and radiant heated tile floors in the living room! The kitchen boasts stainless steel appliances, including a stove with an air fryer/dehydrator. Located just outside the sliding door in the family room and primary bedroom, this spacious, fully fenced patio and gravel area is perfect for entertaining and BBQing, featuring raised flower beds, while also serving as a generous dog enclosure. Stay comfortable year-round with forced air heating, a heat pump for efficient heating and cooling, and a cozy wood stove for added warmth! This property features an attached 2-car garage to the home and a large detached 24x30 shop with a 4x30 lean-to, concrete floors, lighting, and wiring for a generator in case of a power outage. Additionally, a second dog run is located next to the detached shop. Raise chickens in your own chicken coop and grow fresh produce in the deer-fenced garden with a separate garden shed for your convenience. The well is outstandingly equipped with a high-end in-well pressure tank system and produces 20+ gallons per minute per well log when it was drilled! With 9.28 acres of privacy directly off a county-paved and maintained road (including snow plowing for excellent year-round access), this property offers both quiet solitude and convenience. Plenty of space for RV parking and all of your toys! Starlink would be an excellent option for super high-speed & reliable internet. No CC&Rs and no HOA! Conventional loan-approved buyers only. Don't miss this rare opportunity to own your little slice of heaven today!
Zillow last checked: 8 hours ago
Listing updated: June 05, 2025 at 09:57am
Listed by:
Jennifer Kallio 509-250-2122,
Coldwell Banker Cascade Real Estate
Bought with:
Robert Wing, 25338
Kelly Right Real Estate Vancouver
Source: RMLS (OR),MLS#: 670917832
Facts & features
Interior
Bedrooms & bathrooms
- Bedrooms: 3
- Bathrooms: 2
- Full bathrooms: 2
- Main level bathrooms: 2
Primary bedroom
- Features: Ceiling Fan
- Level: Main
Bedroom 2
- Level: Main
Bedroom 3
- Level: Main
Family room
- Level: Main
Kitchen
- Level: Main
Living room
- Level: Main
Heating
- Forced Air, Heat Pump, Wood Stove
Cooling
- Heat Pump
Appliances
- Included: Dishwasher, Free-Standing Range, Free-Standing Refrigerator, Microwave, Plumbed For Ice Maker, Stainless Steel Appliance(s), Electric Water Heater, Tank Water Heater
- Laundry: Laundry Room
Features
- Ceiling Fan(s), High Ceilings, High Speed Internet, Kitchen Island
- Flooring: Engineered Hardwood, Heated Tile, Wall to Wall Carpet
- Windows: Double Pane Windows, Vinyl Frames
- Basement: Crawl Space
- Number of fireplaces: 1
- Fireplace features: Stove, Wood Burning
Interior area
- Total structure area: 1,628
- Total interior livable area: 1,628 sqft
Property
Parking
- Total spaces: 2
- Parking features: Driveway, RV Access/Parking, Garage Door Opener, Attached, Detached
- Attached garage spaces: 2
- Has uncovered spaces: Yes
Accessibility
- Accessibility features: One Level, Accessibility
Features
- Levels: One
- Stories: 1
- Patio & porch: Patio
- Exterior features: Dog Run, Raised Beds
- Fencing: Cross Fenced
- Has view: Yes
- View description: Mountain(s), Territorial
Lot
- Size: 9.28 Acres
- Features: Gentle Sloping, Level, Private, Trees, Wooded, Acres 7 to 10
Details
- Additional structures: Outbuilding, PoultryCoop, RVParking
- Parcel number: 04180607290200
- Zoning: GR
Construction
Type & style
- Home type: SingleFamily
- Architectural style: Custom Style
- Property subtype: Residential, Single Family Residence
Materials
- Cement Siding, Lap Siding
- Foundation: Concrete Perimeter
- Roof: Composition,Metal
Condition
- Resale
- New construction: No
- Year built: 2012
Utilities & green energy
- Sewer: Septic Tank
- Water: Well
Community & neighborhood
Location
- Region: Goldendale
Other
Other facts
- Listing terms: Cash,Conventional
- Road surface type: Paved
Price history
| Date | Event | Price |
|---|---|---|
| 6/5/2025 | Sold | $546,500-4.9%$336/sqft |
Source: | ||
| 5/3/2025 | Pending sale | $574,900$353/sqft |
Source: | ||
| 4/2/2025 | Listed for sale | $574,900$353/sqft |
Source: | ||
Public tax history
| Year | Property taxes | Tax assessment |
|---|---|---|
| 2024 | $3,320 -2.4% | $368,600 |
| 2023 | $3,400 +0.8% | $368,600 +0.4% |
| 2022 | $3,372 +21.2% | $366,960 +35.4% |
Find assessor info on the county website
Neighborhood: 98620
Nearby schools
GreatSchools rating
- 2/10Goldendale Middle SchoolGrades: 5-8Distance: 10.4 mi
- 7/10Goldendale High SchoolGrades: 9-12Distance: 10.5 mi
- 4/10Goldendale Primary SchoolGrades: K-4Distance: 10.7 mi
Schools provided by the listing agent
- Elementary: Goldendale
- Middle: Goldendale
- High: Goldendale
Source: RMLS (OR). This data may not be complete. We recommend contacting the local school district to confirm school assignments for this home.
Get pre-qualified for a loan
At Zillow Home Loans, we can pre-qualify you in as little as 5 minutes with no impact to your credit score.An equal housing lender. NMLS #10287.
