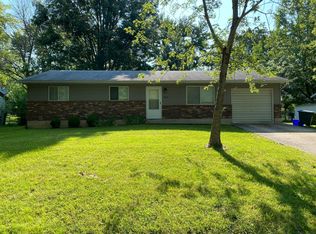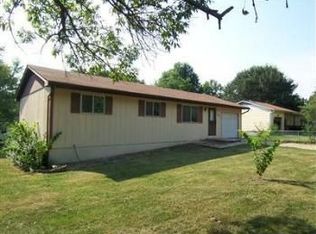Closed
Listing Provided by:
Kevin Garner 573-578-5591,
REALTY EXECUTIVES FERRELL ASSOCIATES,
Caroleen S Ferrell 573-647-0150,
REALTY EXECUTIVES FERRELL ASSOCIATES
Bought with: EXP Realty LLC
Price Unknown
206 Old English Rd, Rolla, MO 65401
4beds
2,204sqft
Single Family Residence
Built in 1971
9,713.88 Square Feet Lot
$257,000 Zestimate®
$--/sqft
$1,909 Estimated rent
Home value
$257,000
$244,000 - $272,000
$1,909/mo
Zestimate® history
Loading...
Owner options
Explore your selling options
What's special
NEW is the word that describes this must see spacious home. New flooring throughout the house, all new light fixtures, all new appliances, new HVAC in the family room and upstairs, new water softener and electric water heater. The roof and windows were replaced in 2017. There is a gas fire place in the living and family rooms as well as a wood burning stove in the oversized two car garage. The extra space in the garage is perfect for a workshop. Make an appointment today as this house will not last long!
Zillow last checked: 8 hours ago
Listing updated: April 28, 2025 at 04:57pm
Listing Provided by:
Kevin Garner 573-578-5591,
REALTY EXECUTIVES FERRELL ASSOCIATES,
Caroleen S Ferrell 573-647-0150,
REALTY EXECUTIVES FERRELL ASSOCIATES
Bought with:
Maggie E French, 2021010744
EXP Realty LLC
Source: MARIS,MLS#: 23000408 Originating MLS: South Central Board of REALTORS
Originating MLS: South Central Board of REALTORS
Facts & features
Interior
Bedrooms & bathrooms
- Bedrooms: 4
- Bathrooms: 3
- Full bathrooms: 2
- 1/2 bathrooms: 1
- Main level bathrooms: 1
- Main level bedrooms: 1
Primary bedroom
- Features: Floor Covering: Luxury Vinyl Plank
- Level: Upper
- Area: 300
- Dimensions: 12x25
Bedroom
- Features: Floor Covering: Luxury Vinyl Plank
- Level: Main
- Area: 80
- Dimensions: 8x10
Bedroom
- Features: Floor Covering: Luxury Vinyl Plank
- Level: Upper
- Area: 132
- Dimensions: 11x12
Bedroom
- Features: Floor Covering: Luxury Vinyl Plank
- Level: Upper
- Area: 121
- Dimensions: 11x11
Bathroom
- Features: Floor Covering: Luxury Vinyl Plank
- Level: Main
- Area: 35
- Dimensions: 7x5
Bathroom
- Features: Floor Covering: Luxury Vinyl Plank
- Level: Upper
- Area: 50
- Dimensions: 10x5
Bathroom
- Features: Floor Covering: Luxury Vinyl Plank
- Level: Upper
- Area: 30
- Dimensions: 5x6
Family room
- Features: Floor Covering: Wood
- Level: Main
- Area: 276
- Dimensions: 12x23
Kitchen
- Features: Floor Covering: Luxury Vinyl Plank
- Level: Main
- Area: 231
- Dimensions: 11x21
Living room
- Features: Floor Covering: Luxury Vinyl Plank
- Level: Main
- Area: 275
- Dimensions: 11x25
Heating
- Electric, Natural Gas, Dual Fuel/Off Peak, Forced Air
Cooling
- Attic Fan, Central Air, Electric, Dual
Appliances
- Included: Dishwasher, Disposal, Range, Range Hood, Refrigerator, Water Softener Rented, Electric Water Heater
Features
- Eat-in Kitchen, Kitchen/Dining Room Combo, Open Floorplan, Walk-In Closet(s)
- Flooring: Hardwood
- Doors: French Doors
- Basement: None
- Number of fireplaces: 2
- Fireplace features: Family Room, Living Room, Other, Free Standing
Interior area
- Total structure area: 2,204
- Total interior livable area: 2,204 sqft
- Finished area above ground: 2,204
- Finished area below ground: 0
Property
Parking
- Total spaces: 2
- Parking features: Attached, Garage, Garage Door Opener, Off Street
- Attached garage spaces: 2
Features
- Levels: Two
- Patio & porch: Patio, Screened, Covered
Lot
- Size: 9,713 sqft
- Dimensions: 80 x 121.41
Details
- Parcel number: 71103.207022010011.000
- Special conditions: Standard
Construction
Type & style
- Home type: SingleFamily
- Architectural style: Other,Traditional
- Property subtype: Single Family Residence
Materials
- Frame, Vinyl Siding
Condition
- Year built: 1971
Utilities & green energy
- Sewer: Public Sewer
- Water: Public
- Utilities for property: Natural Gas Available
Community & neighborhood
Location
- Region: Rolla
- Subdivision: Fox Creek Addition
Other
Other facts
- Listing terms: Cash,Conventional,FHA,Other,USDA Loan
- Ownership: Private
- Road surface type: Concrete
Price history
| Date | Event | Price |
|---|---|---|
| 3/31/2023 | Sold | -- |
Source: | ||
| 3/13/2023 | Pending sale | $225,000$102/sqft |
Source: | ||
| 1/26/2023 | Contingent | $225,000$102/sqft |
Source: | ||
| 1/23/2023 | Listed for sale | $225,000$102/sqft |
Source: | ||
| 1/19/2023 | Contingent | $225,000$102/sqft |
Source: | ||
Public tax history
| Year | Property taxes | Tax assessment |
|---|---|---|
| 2024 | $1,189 -0.6% | $22,120 |
| 2023 | $1,197 +17.7% | $22,120 |
| 2022 | $1,016 -0.7% | $22,120 |
Find assessor info on the county website
Neighborhood: 65401
Nearby schools
GreatSchools rating
- 5/10Rolla Middle SchoolGrades: 4-6Distance: 0.5 mi
- 5/10Rolla Jr. High SchoolGrades: 7-8Distance: 0.3 mi
- 5/10Rolla Sr. High SchoolGrades: 9-12Distance: 1.3 mi
Schools provided by the listing agent
- Elementary: Mark Twain Elem.
- Middle: Rolla Jr. High
- High: Rolla Sr. High
Source: MARIS. This data may not be complete. We recommend contacting the local school district to confirm school assignments for this home.

