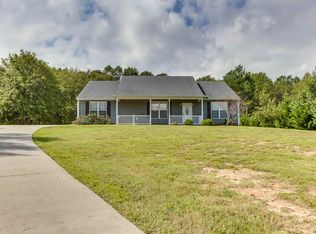Sold for $564,500
$564,500
206 Odell Ct, Williamston, SC 29697
5beds
2,390sqft
Single Family Residence
Built in 2024
2.11 Acres Lot
$573,300 Zestimate®
$236/sqft
$2,579 Estimated rent
Home value
$573,300
Estimated sales range
Not available
$2,579/mo
Zestimate® history
Loading...
Owner options
Explore your selling options
What's special
Welcome to 206 Odell Court in Williamston, a beautiful custom-built home nestled on 2.11 private acres. This spacious residence offers modern design, an open floor plan, and plenty of outdoor space to enjoy.
Inside, you’ll find four bedrooms on the main level, including a private primary suite with a walk-in closet and full bath. A bonus bedroom upstairs with its own bath provides flexibility for guests, teens, or a second suite. The main living areas are light-filled and inviting, featuring high ceilings, wide-plank hardwood flooring, and a seamless flow between the living room, dining area, and kitchen. The chef’s kitchen boasts a large center island, stainless steel appliances, custom cabinetry, and a walk-in pantry. A dedicated office on the main level offers the perfect space for work or study.
Step outside to a welcoming front porch, a covered back porch, and a large patio that make entertaining easy. The expansive yard includes a custom treehouse, garden space, and a balance of cleared land and wooded privacy perfect for outdoor activities, or simply enjoying peaceful surroundings.
With over two acres of land, a thoughtful layout, and modern finishes, this home is the ideal retreat while still offering convenient access to nearby amenities.
Zillow last checked: 8 hours ago
Listing updated: October 17, 2025 at 09:57am
Listed by:
Nakeshia Shannon 864-650-6903,
Real Broker, LLC
Bought with:
Nakeshia Shannon, 135764
Real Broker, LLC
Josephine Olson, 48369
Keller Williams Greenville Cen
Source: WUMLS,MLS#: 20291990 Originating MLS: Western Upstate Association of Realtors
Originating MLS: Western Upstate Association of Realtors
Facts & features
Interior
Bedrooms & bathrooms
- Bedrooms: 5
- Bathrooms: 4
- Full bathrooms: 3
- 1/2 bathrooms: 1
- Main level bathrooms: 2
- Main level bedrooms: 4
Heating
- Central, Electric, Natural Gas
Cooling
- Central Air, Electric
Appliances
- Included: Dishwasher, Gas Cooktop, Disposal
Features
- Dual Sinks, Bath in Primary Bedroom, Main Level Primary, Shower Only, In-Law Floorplan
- Basement: None,Crawl Space
Interior area
- Total interior livable area: 2,390 sqft
- Finished area above ground: 2,390
- Finished area below ground: 0
Property
Parking
- Total spaces: 3
- Parking features: Attached, Garage
- Attached garage spaces: 3
Features
- Levels: One and One Half,One
- Stories: 1
Lot
- Size: 2.11 Acres
- Features: Gentle Sloping, Not In Subdivision, Outside City Limits, Pasture, Sloped, Trees
Details
- Parcel number: 1960009079000
- Horses can be raised: Yes
Construction
Type & style
- Home type: SingleFamily
- Architectural style: Ranch
- Property subtype: Single Family Residence
Materials
- Stone, Vinyl Siding
- Foundation: Crawlspace, Slab
Condition
- Year built: 2024
Utilities & green energy
- Sewer: Public Sewer, Septic Tank
Community & neighborhood
Location
- Region: Williamston
Other
Other facts
- Listing agreement: Exclusive Right To Sell
Price history
| Date | Event | Price |
|---|---|---|
| 10/17/2025 | Sold | $564,500-0.8%$236/sqft |
Source: | ||
| 9/12/2025 | Pending sale | $569,000$238/sqft |
Source: | ||
| 8/29/2025 | Listed for sale | $569,000+825.2%$238/sqft |
Source: | ||
| 2/29/2024 | Sold | $61,500-5.4%$26/sqft |
Source: | ||
| 9/11/2023 | Pending sale | $65,000$27/sqft |
Source: | ||
Public tax history
Tax history is unavailable.
Neighborhood: 29697
Nearby schools
GreatSchools rating
- 5/10Palmetto Elementary SchoolGrades: PK-5Distance: 4.8 mi
- 6/10Palmetto Middle SchoolGrades: 6-8Distance: 4.5 mi
- 7/10Palmetto High SchoolGrades: 9-12Distance: 4.7 mi
Schools provided by the listing agent
- Elementary: Palmetto Elem
- Middle: Palmetto Middle
- High: Palmetto High
Source: WUMLS. This data may not be complete. We recommend contacting the local school district to confirm school assignments for this home.
Get a cash offer in 3 minutes
Find out how much your home could sell for in as little as 3 minutes with a no-obligation cash offer.
Estimated market value$573,300
Get a cash offer in 3 minutes
Find out how much your home could sell for in as little as 3 minutes with a no-obligation cash offer.
Estimated market value
$573,300
