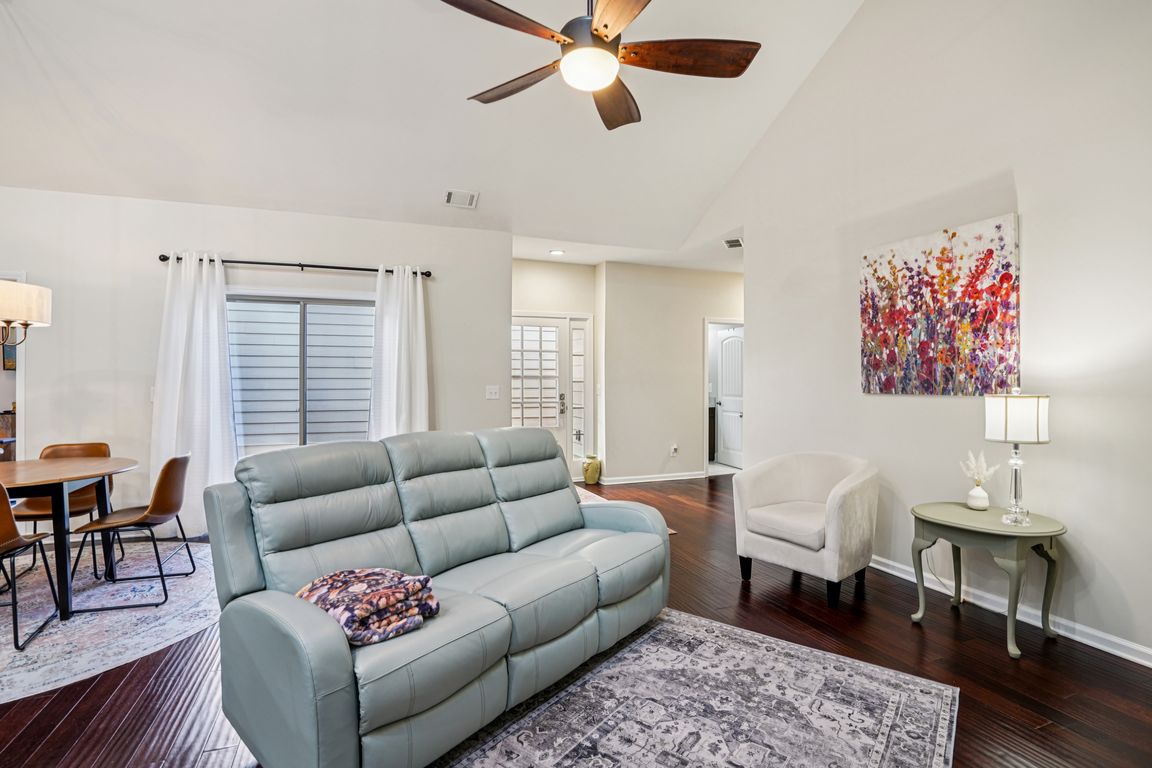
ActivePrice cut: $2.5K (11/19)
$352,500
2beds
1,390sqft
206 Oakleaf Dr, Acworth, GA 30102
2beds
1,390sqft
Single family residence
Built in 2006
1,742 sqft
2 Attached garage spaces
$254 price/sqft
$1,740 annually HOA fee
What's special
High ceilingsGleaming hardwood floorsBright sunroomPrivate outdoor paver patioInviting open concept layoutNatural light from skylightsStainless steel appliances
Welcome to 206 Oakleaf Drive, an updated traditional ranch-style gem nestled within the sought-after gated community of Tyson Woods in Acworth, GA. This former model home is brimming with premium features and thoughtful updates, making it an ideal choice for those seeking low-maintenance, single-level living. With 2 spacious bedrooms, 2 fully ...
- 51 days |
- 752 |
- 36 |
Source: GAMLS,MLS#: 10617966
Travel times
Living Room
Kitchen
Primary Bedroom
Zillow last checked: 8 hours ago
Listing updated: November 21, 2025 at 10:07pm
Listed by:
Group 000-000-0000,
Century 21 Results,
Jay Willard 770-298-6421,
Century 21 Results
Source: GAMLS,MLS#: 10617966
Facts & features
Interior
Bedrooms & bathrooms
- Bedrooms: 2
- Bathrooms: 2
- Full bathrooms: 2
- Main level bathrooms: 2
- Main level bedrooms: 2
Rooms
- Room types: Bonus Room, Foyer, Laundry, Office, Sun Room
Kitchen
- Features: Breakfast Bar
Heating
- Forced Air
Cooling
- Ceiling Fan(s), Central Air
Appliances
- Included: Dishwasher, Disposal, Dryer, Ice Maker, Microwave, Refrigerator, Washer
- Laundry: In Hall
Features
- Double Vanity, Master On Main Level, Split Bedroom Plan, Vaulted Ceiling(s), Walk-In Closet(s)
- Flooring: Carpet, Hardwood
- Windows: Double Pane Windows
- Basement: None
- Number of fireplaces: 1
- Fireplace features: Factory Built, Family Room
- Common walls with other units/homes: No Common Walls
Interior area
- Total structure area: 1,390
- Total interior livable area: 1,390 sqft
- Finished area above ground: 1,390
- Finished area below ground: 0
Video & virtual tour
Property
Parking
- Total spaces: 2
- Parking features: Attached, Garage, Garage Door Opener
- Has attached garage: Yes
Features
- Levels: One
- Stories: 1
- Patio & porch: Patio
- Body of water: None
Lot
- Size: 1,742.4 Square Feet
- Features: Corner Lot, Level, Private
Details
- Parcel number: 15N06J 111
Construction
Type & style
- Home type: SingleFamily
- Architectural style: Brick Front,Traditional
- Property subtype: Single Family Residence
Materials
- Concrete
- Foundation: Slab
- Roof: Composition
Condition
- Resale
- New construction: No
- Year built: 2006
Utilities & green energy
- Electric: 220 Volts
- Sewer: Public Sewer
- Water: Public
- Utilities for property: Cable Available, Electricity Available, Natural Gas Available, Underground Utilities, Water Available
Green energy
- Green verification: ENERGY STAR Certified Homes
Community & HOA
Community
- Features: Gated, Sidewalks, Street Lights
- Security: Carbon Monoxide Detector(s)
- Subdivision: Tyson Woods
HOA
- Has HOA: Yes
- Services included: Maintenance Grounds, Trash
- HOA fee: $1,740 annually
Location
- Region: Acworth
Financial & listing details
- Price per square foot: $254/sqft
- Tax assessed value: $272,030
- Annual tax amount: $804
- Date on market: 10/3/2025
- Cumulative days on market: 52 days
- Listing agreement: Exclusive Right To Sell
- Listing terms: Cash,Conventional,FHA,VA Loan
- Electric utility on property: Yes