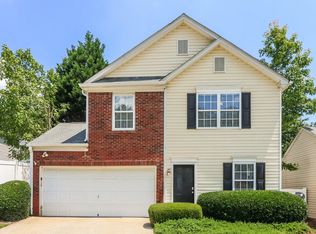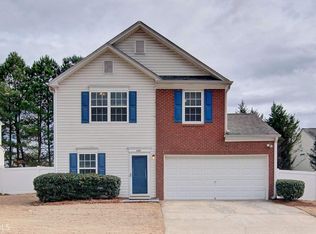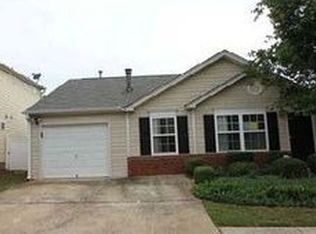Closed
$315,000
206 Oak Grove Way, Acworth, GA 30102
3beds
1,260sqft
Single Family Residence, Residential
Built in 2001
4,356 Square Feet Lot
$315,100 Zestimate®
$250/sqft
$1,971 Estimated rent
Home value
$315,100
$296,000 - $337,000
$1,971/mo
Zestimate® history
Loading...
Owner options
Explore your selling options
What's special
Welcome to 206 Oak Grove, a charming two story, three bedroom home ideally situated on a spacious corner lot. With exceptional curb appeal and a beautifully landscaped front yard, this home also features an expansive fenced backyard complete with both a covered patio and an open air patio- perfect for entertaining, outdoor dining, and grilling. A storage shed adds extra functionality to this impressive outdoor space. Inside, the main level has been thoughtfully updated with a modernized kitchen featuring refreshed cabinetry, a renovated half bath, and fresh interior paint throughout. Additional improvements include a two year old roof (2023), newer condenser (2021), a new dishwasher, and newer carpeting, making this home truly move-in ready. Located in a well maintained community, the HOA provides front yard maintenance along with access to the neighborhood pool and tennis courts, offering added value and convenience. As an added bonus, the home includes a one year home warranty for peace of mind. Schedule your showing today to experience 206 Oak Grove- this one won't last long!
Zillow last checked: 8 hours ago
Listing updated: June 10, 2025 at 11:06pm
Listing Provided by:
MARK SPAIN,
Mark Spain Real Estate,
Jason Hassler,
Mark Spain Real Estate
Bought with:
Nancy Morales Zayas, 380216
Maximum One Greater Atlanta Realtors
Source: FMLS GA,MLS#: 7556042
Facts & features
Interior
Bedrooms & bathrooms
- Bedrooms: 3
- Bathrooms: 3
- Full bathrooms: 2
- 1/2 bathrooms: 1
Primary bedroom
- Features: None
- Level: None
Bedroom
- Features: None
Primary bathroom
- Features: Tub/Shower Combo
Dining room
- Features: Open Concept
Kitchen
- Features: Breakfast Bar, Cabinets White, Eat-in Kitchen, Pantry, Solid Surface Counters, View to Family Room
Heating
- Central, Forced Air
Cooling
- Ceiling Fan(s), Central Air
Appliances
- Included: Dishwasher, Disposal, Dryer, Gas Range, Gas Water Heater, Microwave, Refrigerator, Washer
- Laundry: In Garage, Laundry Closet, Upper Level
Features
- High Speed Internet, Other
- Flooring: Carpet, Luxury Vinyl
- Windows: Double Pane Windows
- Basement: None
- Attic: Pull Down Stairs
- Number of fireplaces: 1
- Fireplace features: Family Room, Gas Log
- Common walls with other units/homes: No Common Walls
Interior area
- Total structure area: 1,260
- Total interior livable area: 1,260 sqft
- Finished area above ground: 1,260
- Finished area below ground: 0
Property
Parking
- Total spaces: 1
- Parking features: Attached, Driveway, Garage, Garage Faces Front, Level Driveway
- Attached garage spaces: 1
- Has uncovered spaces: Yes
Accessibility
- Accessibility features: None
Features
- Levels: Two
- Stories: 2
- Patio & porch: Covered, Patio, Rear Porch
- Exterior features: Private Yard, Rain Gutters, Storage, No Dock
- Pool features: None
- Spa features: None
- Fencing: Back Yard,Fenced,Vinyl,Wood
- Has view: Yes
- View description: Other
- Waterfront features: None
- Body of water: None
Lot
- Size: 4,356 sqft
- Dimensions: 59x61x75x46x23
- Features: Back Yard, Corner Lot, Front Yard, Landscaped, Level
Details
- Additional structures: Shed(s)
- Parcel number: 21N12H 036
- Other equipment: None
- Horse amenities: None
Construction
Type & style
- Home type: SingleFamily
- Architectural style: Traditional
- Property subtype: Single Family Residence, Residential
Materials
- Brick Front, Vinyl Siding
- Foundation: Slab
- Roof: Composition,Shingle
Condition
- Resale
- New construction: No
- Year built: 2001
Details
- Warranty included: Yes
Utilities & green energy
- Electric: 110 Volts
- Sewer: Public Sewer
- Water: Public
- Utilities for property: Cable Available, Electricity Available, Natural Gas Available, Phone Available, Sewer Available, Underground Utilities, Water Available
Green energy
- Energy efficient items: None
- Energy generation: None
Community & neighborhood
Security
- Security features: Carbon Monoxide Detector(s), Security System Owned, Smoke Detector(s)
Community
- Community features: Homeowners Assoc, Near Schools, Near Shopping, Near Trails/Greenway, Playground, Pool, Tennis Court(s)
Location
- Region: Acworth
- Subdivision: The Village At Oak Grove
HOA & financial
HOA
- Has HOA: Yes
- HOA fee: $630 annually
- Services included: Maintenance Grounds, Swim, Tennis
- Association phone: 770-517-1761
Other
Other facts
- Listing terms: Cash,Conventional,FHA
- Road surface type: Paved
Price history
| Date | Event | Price |
|---|---|---|
| 12/6/2025 | Listing removed | $330,000+4.8%$262/sqft |
Source: | ||
| 6/3/2025 | Sold | $315,000-3.1%$250/sqft |
Source: | ||
| 4/30/2025 | Pending sale | $325,000$258/sqft |
Source: | ||
| 4/22/2025 | Price change | $325,000-1.5%$258/sqft |
Source: | ||
| 4/10/2025 | Listed for sale | $330,000+5.9%$262/sqft |
Source: | ||
Public tax history
| Year | Property taxes | Tax assessment |
|---|---|---|
| 2024 | $3,119 +11.9% | $118,784 +2.4% |
| 2023 | $2,788 +26.8% | $116,016 +31.4% |
| 2022 | $2,199 +2.8% | $88,316 +17.2% |
Find assessor info on the county website
Neighborhood: 30102
Nearby schools
GreatSchools rating
- 7/10Oak Grove Elementary Fine Arts AcademyGrades: PK-5Distance: 0.2 mi
- 7/10E.T. Booth Middle SchoolGrades: 6-8Distance: 3.4 mi
- 8/10Etowah High SchoolGrades: 9-12Distance: 3.2 mi
Schools provided by the listing agent
- Elementary: Oak Grove - Cherokee
- Middle: E.T. Booth
- High: Etowah
Source: FMLS GA. This data may not be complete. We recommend contacting the local school district to confirm school assignments for this home.
Get a cash offer in 3 minutes
Find out how much your home could sell for in as little as 3 minutes with a no-obligation cash offer.
Estimated market value
$315,100
Get a cash offer in 3 minutes
Find out how much your home could sell for in as little as 3 minutes with a no-obligation cash offer.
Estimated market value
$315,100


