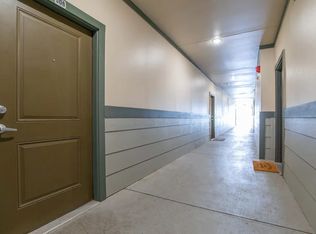**3D Virtual Tour Available
This move-in-ready duplex is nestled in the highly sought-after East End Revitalized area, offering an open-concept floor plan on a quiet street. With high tray ceilings throughout, the home features a spacious family room and a beautifully designed kitchen complete with stainless steel appliances and a large island, perfect for entertaining. The master bedroom provides ample space, a generous walk-in closet with built-in shelves, and an adjacent utility room for added convenience. This home is fully equipped with a refrigerator, stove, dishwasher, disposal, washer and dryer, and a central heating and AC system. Enjoy relaxing on the charming front porch and take advantage of the unbeatable location just **two blocks from Metro Rail** and minutes from Downtown, the Medical Center, UofH, and a variety of entertainment options. Don't miss this incredible opportunity!
Copyright notice - Data provided by HAR.com 2022 - All information provided should be independently verified.
Apartment for rent
$1,500/mo
206 Norwood St #A, Houston, TX 77011
1beds
750sqft
Price may not include required fees and charges.
Multifamily
Available now
No pets
Electric, ceiling fan
In unit laundry
Assigned parking
Natural gas
What's special
Open-concept floor planStainless steel appliancesSpacious family roomMaster bedroomAdjacent utility roomGenerous walk-in closetHigh tray ceilings
- 136 days
- on Zillow |
- -- |
- -- |
Travel times
Start saving for your dream home
Consider a first time home buyer savings account designed to grow your down payment with up to a 6% match & 4.15% APY.
Facts & features
Interior
Bedrooms & bathrooms
- Bedrooms: 1
- Bathrooms: 1
- Full bathrooms: 1
Heating
- Natural Gas
Cooling
- Electric, Ceiling Fan
Appliances
- Included: Dishwasher, Disposal, Dryer, Range, Refrigerator, Washer
- Laundry: In Unit
Features
- Ceiling Fan(s), Crown Molding, High Ceilings, Primary Bed - 1st Floor, Walk In Closet, Walk-In Closet(s)
Interior area
- Total interior livable area: 750 sqft
Video & virtual tour
Property
Parking
- Parking features: Assigned
- Details: Contact manager
Features
- Stories: 1
- Exterior features: Architecture Style: Traditional, Assigned, Back Yard, Crown Molding, Heating: Gas, High Ceilings, Lot Features: Back Yard, Subdivided, Pets - No, Primary Bed - 1st Floor, Subdivided, Walk In Closet, Walk-In Closet(s), Window Coverings
Construction
Type & style
- Home type: MultiFamily
- Property subtype: MultiFamily
Condition
- Year built: 1935
Building
Management
- Pets allowed: No
Community & HOA
Location
- Region: Houston
Financial & listing details
- Lease term: 12 Months
Price history
| Date | Event | Price |
|---|---|---|
| 11/14/2024 | Listed for rent | $1,500$2/sqft |
Source: | ||
Neighborhood: Second Ward
There are 2 available units in this apartment building
![[object Object]](https://photos.zillowstatic.com/fp/81891d07bcb7c84725872ee5aa589852-p_i.jpg)
