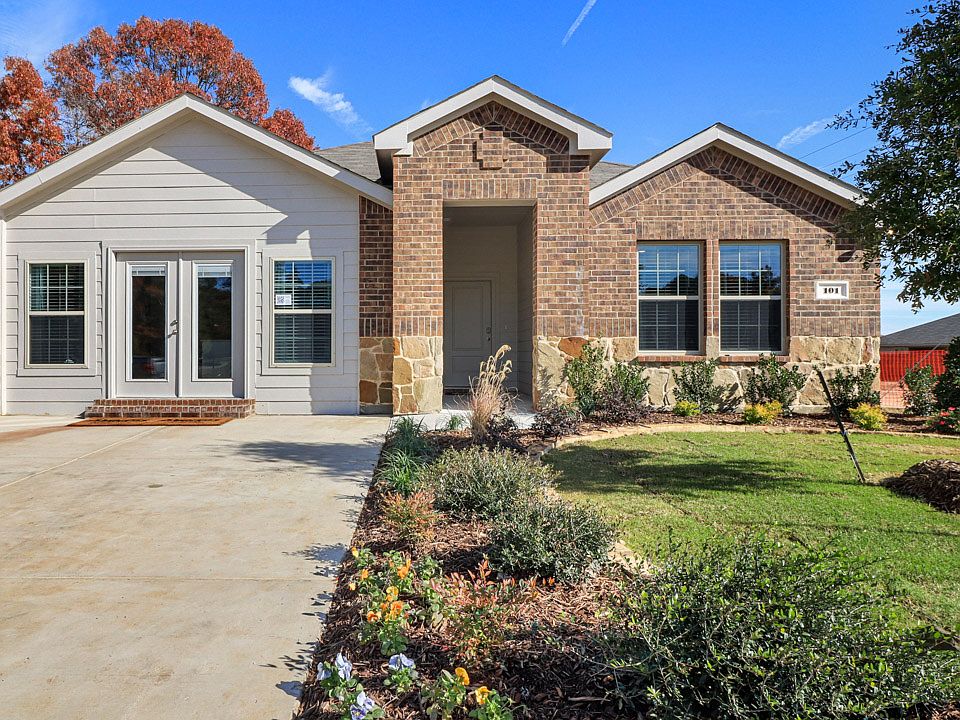In the X35 Ferris floorplan your home will have a professionally landscaped front yard with a lighted front porch and back patio. Enjoy the gourmet kitchen, large main bedroom suite with a luxurious ensuite that includes a 5-foot shower, chrome faucets and a mirror over full length of vanity. Home features an energy efficient heating and cooling system per community guidelines and weather stripping around exterior doors. Bonus features include attic pull downstairs, one access. Photos shown here may not depict the specified home and features. Elevations, exterior/ interior colors, options, available upgrades, and standard features will vary in each community and may change without notice. May include options, elevations, and upgrades (such as patio covers, front porches, stone options, and lot premiums) that require an additional charge. Call for details
New construction
$281,490
206 Nokota Dr, Leonard, TX 75452
4beds
1,761sqft
Single Family Residence
Built in 2025
-- sqft lot
$281,200 Zestimate®
$160/sqft
$-- HOA
What's special
Back patioLuxurious ensuiteLarge main bedroom suiteGourmet kitchenLighted front porchChrome faucets
This home is based on the X35F Ferris plan.
- 71 days
- on Zillow |
- 19 |
- 2 |
Zillow last checked: July 22, 2025 at 08:53am
Listing updated: July 22, 2025 at 08:53am
Listed by:
D.R. Horton
Source: DR Horton
Travel times
Schedule tour
Select your preferred tour type — either in-person or real-time video tour — then discuss available options with the builder representative you're connected with.
Select a date
Facts & features
Interior
Bedrooms & bathrooms
- Bedrooms: 4
- Bathrooms: 2
- Full bathrooms: 2
Interior area
- Total interior livable area: 1,761 sqft
Property
Parking
- Total spaces: 2
- Parking features: Garage
- Garage spaces: 2
Features
- Levels: 1.0
- Stories: 1
Construction
Type & style
- Home type: SingleFamily
- Property subtype: Single Family Residence
Condition
- New Construction
- New construction: Yes
- Year built: 2025
Details
- Builder name: D.R. Horton
Community & HOA
Community
- Subdivision: Leonard Crossing
Location
- Region: Leonard
Financial & listing details
- Price per square foot: $160/sqft
- Date on market: 5/14/2025
About the community
Your new home awaits you at Leonard Crossing, a new home community in Leonard, TX - the "Biggest little town in Northeast Texas." Each home is thoughtfully designed providing functionality and comfort within the square footage ranging from 1,613-2,087 square feet. Leonard Crossing offers seven spaciously crafted floorplans with advanced home technologies.
As you step inside, you will immediately notice open-concept living presenting the heart of the home for instant intimate charm. The kitchen's design happily keeps the chef in mind with sleek appliances, large countertops as well as space saving amenities ideal for meal-time and hosting events.
The home's integrated advanced smart technology throughout, allows comfort and safety to be at your family's fingertips providing you the peace of mind you deserve. Our homes come equipped with the latest home technology, allowing you to easily control your residence and enjoy the conveniences of modern living. Homes in our D.R. Horton community come equipped with a video doorbell, programmable thermostat, a door lock, a smart light switch & a touchscreen smart home control device.
Discover a new home community with a blend of small town charms with modern convenience. While Leonard offers a slower pace, it doesn't mean sacrificing big-city comfort, style or access. Discover the perfect lifestyle balance of convenience, comfort, and accessibility in Leonard Crossing you deserve. Call and visit us today!
Source: DR Horton

