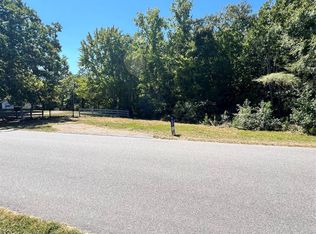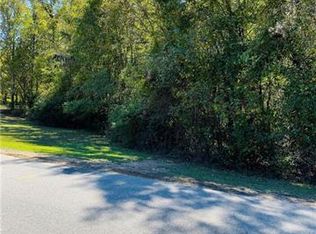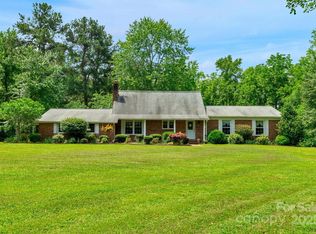Closed
$900,000
206 Niven Rd, Lancaster, SC 29720
4beds
2,700sqft
Single Family Residence
Built in 2017
2.5 Acres Lot
$911,800 Zestimate®
$333/sqft
$3,032 Estimated rent
Home value
$911,800
$821,000 - $1.01M
$3,032/mo
Zestimate® history
Loading...
Owner options
Explore your selling options
What's special
This 2,700 square foot Craftsman-style home is nestled on a 2.5-acre lot, offering the perfect blend of comfort and classic charm. Inside, you'll be greeted by soaring 9-foot ceilings throughout, creating an airy and open atmosphere. The great room features a 13-foot coffered ceiling, adding a touch of elegance. The primary bedroom boasts a tray ceiling and luxurious en-suite bathroom with a full tile shower. Three additional bedrooms provide ample space for family and guests. Granite countertops grace the kitchen, laundry room, and bathrooms, adding a touch of sophistication. The oversized two-car garage provides plenty of room for your vehicles, while the detached 30x40 climate-controlled workshop is a mechanic or hobbyist dream. An additional 40x20 covered storage area offers plenty of space for outdoor equipment and tools.
Zillow last checked: 8 hours ago
Listing updated: December 03, 2024 at 07:50am
Listing Provided by:
Alan Patterson adpatterson320@gmail.com,
Michael Ryan Realty Inc
Bought with:
Kristy Hemsley
RE/MAX Executive
Source: Canopy MLS as distributed by MLS GRID,MLS#: 4189207
Facts & features
Interior
Bedrooms & bathrooms
- Bedrooms: 4
- Bathrooms: 3
- Full bathrooms: 3
- Main level bedrooms: 4
Primary bedroom
- Features: En Suite Bathroom, Split BR Plan, Tray Ceiling(s)
- Level: Main
- Area: 263.37 Square Feet
- Dimensions: 17' 1" X 15' 5"
Primary bedroom
- Level: Main
Bedroom s
- Features: En Suite Bathroom, Walk-In Closet(s)
- Level: Main
- Area: 154.01 Square Feet
- Dimensions: 12' 11" X 11' 11"
Bedroom s
- Level: Main
- Area: 129.38 Square Feet
- Dimensions: 11' 3" X 11' 6"
Bedroom s
- Features: Walk-In Closet(s)
- Level: Main
- Area: 144 Square Feet
- Dimensions: 12' 0" X 12' 0"
Bedroom s
- Level: Main
Bedroom s
- Level: Main
Bedroom s
- Level: Main
Bathroom full
- Features: Walk-In Closet(s)
- Level: Main
- Area: 170.8 Square Feet
- Dimensions: 17' 1" X 10' 0"
Bathroom full
- Level: Main
- Area: 44.68 Square Feet
- Dimensions: 9' 3" X 4' 10"
Bathroom full
- Level: Main
- Area: 78.75 Square Feet
- Dimensions: 15' 0" X 5' 3"
Bathroom full
- Level: Main
Bathroom full
- Level: Main
Bathroom full
- Level: Main
Dining area
- Level: Main
- Area: 177.44 Square Feet
- Dimensions: 14' 7" X 12' 2"
Dining area
- Level: Main
Flex space
- Level: Main
- Area: 134.1 Square Feet
- Dimensions: 11' 3" X 11' 11"
Flex space
- Level: Main
Great room
- Features: Built-in Features, Coffered Ceiling(s), Open Floorplan
- Level: Main
- Area: 338.28 Square Feet
- Dimensions: 19' 4" X 17' 6"
Great room
- Level: Main
Kitchen
- Features: Kitchen Island, Open Floorplan, Walk-In Pantry
- Level: Main
- Area: 241.22 Square Feet
- Dimensions: 18' 8" X 12' 11"
Kitchen
- Level: Main
Laundry
- Level: Main
- Area: 86.98 Square Feet
- Dimensions: 10' 4" X 8' 5"
Laundry
- Level: Main
Heating
- Forced Air, Natural Gas
Cooling
- Central Air
Appliances
- Included: Convection Oven, Dishwasher, Disposal, Exhaust Hood, Filtration System, Gas Cooktop, Low Flow Fixtures, Plumbed For Ice Maker, Self Cleaning Oven, Tankless Water Heater, Wall Oven
- Laundry: Electric Dryer Hookup, Utility Room, Main Level, Washer Hookup
Features
- Attic Other, Built-in Features, Drop Zone, Kitchen Island, Open Floorplan, Pantry, Storage, Walk-In Closet(s), Walk-In Pantry
- Flooring: Carpet, Hardwood, Tile
- Doors: French Doors, Insulated Door(s), Pocket Doors, Screen Door(s)
- Windows: Insulated Windows
- Has basement: No
- Attic: Other,Pull Down Stairs
- Fireplace features: Gas Unvented, Great Room
Interior area
- Total structure area: 2,700
- Total interior livable area: 2,700 sqft
- Finished area above ground: 2,700
- Finished area below ground: 0
Property
Parking
- Total spaces: 2
- Parking features: Attached Garage, Garage Door Opener, Garage Faces Front, Garage on Main Level
- Attached garage spaces: 2
Features
- Levels: One
- Stories: 1
- Patio & porch: Deck, Front Porch, Patio, Rear Porch, Screened
- Exterior features: Fire Pit, In-Ground Irrigation, Other - See Remarks
- Waterfront features: None
Lot
- Size: 2.50 Acres
- Dimensions: 365 x 314
- Features: Wooded
Details
- Additional structures: Auto Shop, Shed(s), Workshop
- Parcel number: 002100011.02
- Zoning: RN
- Special conditions: Standard
- Other equipment: Generator Hookup, Network Ready
Construction
Type & style
- Home type: SingleFamily
- Architectural style: Other
- Property subtype: Single Family Residence
Materials
- Fiber Cement
- Foundation: Crawl Space
- Roof: Shingle
Condition
- New construction: No
- Year built: 2017
Utilities & green energy
- Sewer: Septic Installed
- Water: County Water
- Utilities for property: Electricity Connected, Fiber Optics, Underground Power Lines, Underground Utilities
Green energy
- Water conservation: Low-Flow Fixtures
Community & neighborhood
Security
- Security features: Carbon Monoxide Detector(s), Security System, Smoke Detector(s)
Community
- Community features: None
Location
- Region: Lancaster
- Subdivision: Indian Land
Other
Other facts
- Road surface type: Gravel, Paved
Price history
| Date | Event | Price |
|---|---|---|
| 12/3/2024 | Sold | $900,000+2.9%$333/sqft |
Source: | ||
| 10/26/2024 | Pending sale | $875,000$324/sqft |
Source: | ||
| 10/4/2024 | Listed for sale | $875,000-35.2%$324/sqft |
Source: | ||
| 8/27/2024 | Listing removed | $1,350,000-6.9%$500/sqft |
Source: | ||
| 8/9/2024 | Price change | $1,450,000-9.4%$537/sqft |
Source: | ||
Public tax history
| Year | Property taxes | Tax assessment |
|---|---|---|
| 2024 | $4,927 +4.8% | $14,260 +4.8% |
| 2023 | $4,701 +2.1% | $13,607 |
| 2022 | $4,606 -6.1% | $13,607 -6.1% |
Find assessor info on the county website
Neighborhood: 29720
Nearby schools
GreatSchools rating
- 4/10Van Wyck ElementaryGrades: PK-4Distance: 2.3 mi
- 4/10Indian Land Middle SchoolGrades: 6-8Distance: 5.8 mi
- 7/10Indian Land High SchoolGrades: 9-12Distance: 0.7 mi
Schools provided by the listing agent
- Elementary: Van Wyck
- Middle: Indian Land
- High: Indian Land
Source: Canopy MLS as distributed by MLS GRID. This data may not be complete. We recommend contacting the local school district to confirm school assignments for this home.
Get a cash offer in 3 minutes
Find out how much your home could sell for in as little as 3 minutes with a no-obligation cash offer.
Estimated market value
$911,800
Get a cash offer in 3 minutes
Find out how much your home could sell for in as little as 3 minutes with a no-obligation cash offer.
Estimated market value
$911,800


