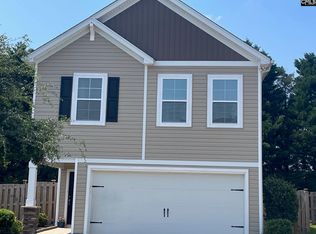The Carson 3 offers an open concept plan with a large foyer that leads into the Great Room, Kitchen with an over-sized island and eat-in kitchen area. Upstairs you will find a large master suite that includes: a huge master closet joined from the master bath and laundry room. The other 2 bedrooms each have a walk-in closet. Other features include 9' ceilings on main floor, designer kitchen with Granite counter tops, 8" under mount stainless steel sink with long goose neck sprayer faucet, 36" upper kitchen cabinets with beautiful crown. Energy Efficient Features: Tank-less w/h, Low E Windows, Dual Programmable Thermostats, Thermal Enveloping Air Barriers, Natural Gas Heat. Energy Star Frigidaire Appliances: Smooth Top Range, Micro, Dish & Slow Flow Faucets. All of our homes are pre-wired for Technology.
This property is off market, which means it's not currently listed for sale or rent on Zillow. This may be different from what's available on other websites or public sources.
