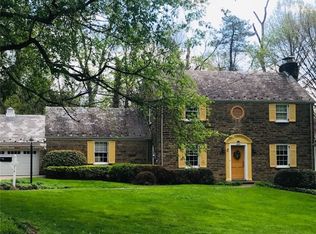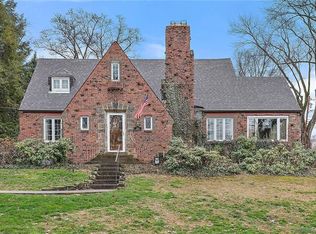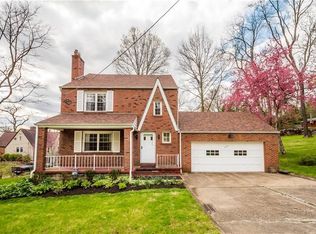Call listing agent, Susanne Wagner, RE/MAX Premier Group for further information about this lovely home or to schedule a showing: susannewagner@remax.net. 412.477.5709cell. Captivating Cape Cod,quiet treed road,in desirable Brookside Farms in Bethel Park (a Pittsburgh South Hills suburb) .Enjoy ambiance of private fenced backyard setting:Screened porch,mature landscaping,expansive patio surrounds heated pool!Stylish Kitchen w Sub-Zero fridge,gas cooktop,recessed lighting opens to light-filled Family Room w vaulted ceiling.Hardwood floors&full bath on 1st fl.Living&Dining Rooms offer built-ins&gas fireplace.Master Bedroom w 4 closets&en suite full bath.Finished gameroom w log fireplace.Newer furnace,AC,hot water tank. Lovely! This home has great curb appeal...one of the prettiest streets in Brookside Farms.Home shows beautifully!Additional room is screened porch. Gas cooktop,dishwasher,microwave are newer(2013).Furnace(2010),Central AC(2010).Hot water tank(2012).Both upstairs full baths were renovated in 2010.Pool covers convey.These items do not convey:Dining Room chandelier,Drapes in Living Room,Dining Room,3rd Bedroom.The 2nd refrigerator in the basement laundry room can convey if buyer wishes. • A spacious and gracious brick Cape Cod home, located on a quiet tree-lined road in sought-after Brookside Farms. Approximately one half acre lot. • Exterior features a private, gorgeous setting, with fully fenced backyard, 18x36 heated in-ground pool, expansive patio, retaining wall, mature landscaping and perennials, screened porch, and almost level grass yard, framed by trees. • Expansive light-filled Family Room addition, with vaulted ceiling, beautiful windows, and hardwood floors. Large closet for storage. A casual dining area completes the room. Door from Family Room leads to outside patio and pool area. • Stylish Kitchen open to Family Room, for flexible living. Kitchen features LesCare cabinets, double sink with disposal, recessed lighting, Sub-Zero refrigerator, and newer dishwasher (2013), gas cooktop (2013), and microwave (2013). • Welcoming front foyer with coat closet and hardwood floor. • The home offers a Dining Room, with crown molding, wood blinds, lovely built-in corner cupboards, and hardwood floor. And, the Living Room features crown molding, wood blinds, built-in bookcase, hardwood floor, and gas fireplace (that previously was a log fireplace) with mantel. A doorway leads from the Living Room to the screened porch. • First floor full bath has shower, pedestal sink, and mirrored medicine cabinet. • Gracious stairs lead to the second floor with three bedrooms and two full renovated baths. • Large Master Bedroom features four closets and en suite full bath with tiled shower. • The second upstairs full bath has tiled tub/shower and vanity sink. • Lower level basement features a finished gameroom with log-burning fireplace. Laundry Room/Workshop Area with 2nd refrigerator. A half bath completes the lower level. • The home has newer furnace (2010), central AC (2010), and hot water tank (2012). • Door from Family Room leads to two attached garages. Concrete driveway. • The home has generous closet and storage space throughout! Security system. • Convenient location near Rt 19/Washington Road, shops, restaurants, and public transit (South Hills Village T stop).
This property is off market, which means it's not currently listed for sale or rent on Zillow. This may be different from what's available on other websites or public sources.


