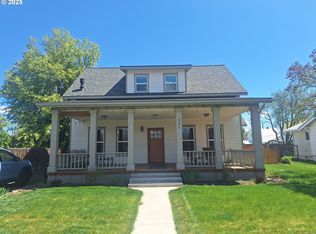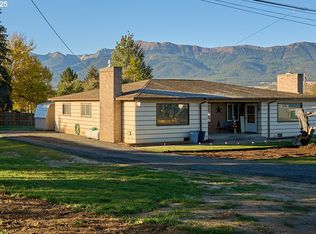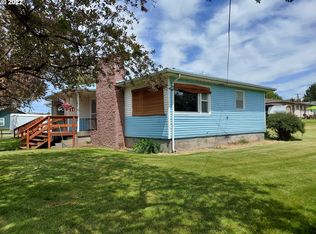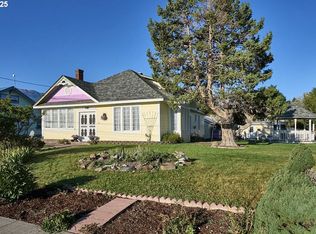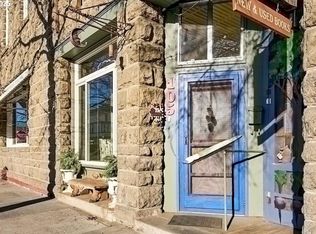Come find your dream in this unique Live/Work property—a beautifully remodeled church just minutes from Wallowa Lake and the breathtaking Wallowa Mountains.
The building has excellent “bones” and has recently been expertly remodeled into a wellness center. Its flexible design offers endless possibilities: the daylight basement is set up as a beautiful residence, while the main floor is ideal for business or community use.
The daylight basement features a large full kitchen, three bedrooms, a laundry room, and a newly remodeled spa-like bathroom with soaking tub and heated floors. Upstairs, the main level offers two offices, a bathroom, and a spacious meeting room—perfect for a yoga studio, gym, daycare, church, manufacturing or repackaging space, or any other vision you’d like to bring to life. Yoga props and furniture included if you wish to keep.
This property also presents strong future income potential: you can operate your own business on the main floor while renting the basement living space (there’s a steady market for traveling healthcare workers in the community). With the option of qualifying for a residential loan, it offers a rare opportunity to create a profitable business, an inspiring home, or a blend of both.
Outside, you’ll find front and back porches, an access ramp, a fenced yard with fruit trees, a storage shed, and ample off-street parking.
So many possibilities are waiting here for the right person. Call today for a showing or video tour.
For sale by owner
$369,000
206 NE 1st St, Enterprise, OR 97828
4beds
3,500sqft
Est.:
SingleFamily
Built in 1920
0.33 Acres Lot
$-- Zestimate®
$105/sqft
$-- HOA
What's special
Minutes from wallowa lakeAccess rampDaylight basementSpacious meeting roomBreathtaking wallowa mountainsBeautifully remodeled churchNewly remodeled spa-like bathroom
- 57 days |
- 475 |
- 18 |
Listed by:
Property Owner (541) 263-1055
Facts & features
Interior
Bedrooms & bathrooms
- Bedrooms: 4
- Bathrooms: 2
- Full bathrooms: 1
- 1/2 bathrooms: 1
Heating
- Electric, Propane / Butane
Appliances
- Included: Dishwasher, Dryer, Garbage disposal, Range / Oven, Refrigerator, Washer
Features
- Flooring: Tile, Hardwood, Laminate
- Basement: Finished
Interior area
- Total interior livable area: 3,500 sqft
Property
Parking
- Total spaces: 9
- Parking features: Off-street, On-street
Features
- Exterior features: Wood
- Has view: Yes
- View description: Mountain
Lot
- Size: 0.33 Acres
Details
- Parcel number: 01S4435DD5600
Construction
Type & style
- Home type: SingleFamily
Materials
- Roof: Metal
Condition
- New construction: No
- Year built: 1920
Community & HOA
Location
- Region: Enterprise
Financial & listing details
- Price per square foot: $105/sqft
- Tax assessed value: $369,880
- Annual tax amount: $1,930
- Date on market: 10/20/2025
Estimated market value
Not available
Estimated sales range
Not available
$2,271/mo
Price history
Price history
| Date | Event | Price |
|---|---|---|
| 10/20/2025 | Listed for sale | $369,000-5.1%$105/sqft |
Source: Owner Report a problem | ||
| 6/2/2025 | Listing removed | -- |
Source: Owner Report a problem | ||
| 3/4/2025 | Price change | $389,000-7.4%$111/sqft |
Source: Owner Report a problem | ||
| 1/13/2025 | Price change | $420,000+5.5%$120/sqft |
Source: Owner Report a problem | ||
| 10/22/2024 | Price change | $398,000-10.4%$114/sqft |
Source: Owner Report a problem | ||
Public tax history
Public tax history
| Year | Property taxes | Tax assessment |
|---|---|---|
| 2024 | $1,930 +2.9% | $123,859 +3% |
| 2023 | $1,876 +3% | $120,252 +3% |
| 2022 | $1,820 +2.7% | $116,750 +3% |
Find assessor info on the county website
BuyAbility℠ payment
Est. payment
$2,093/mo
Principal & interest
$1786
Property taxes
$178
Home insurance
$129
Climate risks
Neighborhood: 97828
Nearby schools
GreatSchools rating
- 8/10Enterprise Elementary SchoolGrades: K-6Distance: 0.2 mi
- 6/10Enterprise High SchoolGrades: 7-12Distance: 0.2 mi
- Loading
