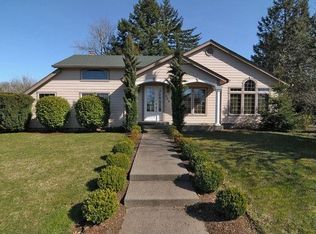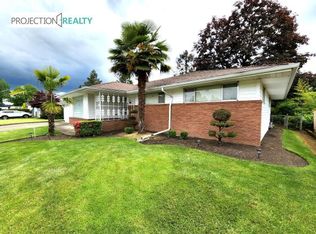Sold
$444,000
206 NE 111th Ave, Portland, OR 97220
2beds
1,871sqft
Residential, Single Family Residence
Built in 1941
7,405.2 Square Feet Lot
$447,300 Zestimate®
$237/sqft
$2,347 Estimated rent
Home value
$447,300
$425,000 - $470,000
$2,347/mo
Zestimate® history
Loading...
Owner options
Explore your selling options
What's special
Originally built in 1941, this home was rebuilt with vaulted ceilings in the living room and primary bedroom. Enjoy your meals in the dining area adjacent to the well equipped kitchen with granite counters and a cooking island. Relax in the spacious primary with a large tile shower and jetted tub. Gardener's delight with your own private fenced-in orchard featuring Cherry, Apple, Pear trees and more. Huge 9 X 38 outbuilding with electric connections for a shop or artistic hobbies. Great location close to school and MAX line. [Home Energy Score = 4. HES Report at https://rpt.greenbuildingregistry.com/hes/OR10215014]
Zillow last checked: 8 hours ago
Listing updated: July 05, 2023 at 06:23am
Listed by:
Carolyn Weinstein 503-802-6415,
Cascade Hasson Sotheby's International Realty
Bought with:
Jill Hill, 200612005
Knipe Realty ERA Powered
Source: RMLS (OR),MLS#: 23143392
Facts & features
Interior
Bedrooms & bathrooms
- Bedrooms: 2
- Bathrooms: 2
- Full bathrooms: 2
- Main level bathrooms: 2
Primary bedroom
- Features: Jetted Tub, Suite, Vaulted Ceiling, Walkin Closet, Wallto Wall Carpet
- Level: Main
- Area: 238
- Dimensions: 17 x 14
Bedroom 2
- Features: Closet Organizer
- Level: Upper
- Area: 112
- Dimensions: 14 x 8
Dining room
- Level: Main
- Area: 63
- Dimensions: 7 x 9
Kitchen
- Features: Cook Island, Eat Bar, Tile Floor
- Level: Main
- Area: 99
- Width: 9
Living room
- Features: Vaulted Ceiling
- Level: Main
- Area: 252
- Dimensions: 18 x 14
Office
- Features: Tile Floor
- Level: Main
- Area: 112
- Dimensions: 14 x 8
Heating
- Forced Air
Cooling
- Central Air
Appliances
- Included: Built In Oven, Cooktop, Dishwasher, Disposal, Free-Standing Refrigerator, Microwave, Plumbed For Ice Maker, Gas Water Heater
- Laundry: Laundry Room
Features
- Vaulted Ceiling(s), Closet Organizer, Cook Island, Eat Bar, Suite, Walk-In Closet(s), Granite
- Flooring: Tile, Wall to Wall Carpet
- Windows: Double Pane Windows
- Basement: Partial
Interior area
- Total structure area: 1,871
- Total interior livable area: 1,871 sqft
Property
Parking
- Total spaces: 1
- Parking features: Driveway, On Street, Garage Door Opener, Attached
- Attached garage spaces: 1
- Has uncovered spaces: Yes
Features
- Stories: 3
- Patio & porch: Patio
- Exterior features: Garden, Raised Beds, Yard
- Has spa: Yes
- Spa features: Bath
- Fencing: Fenced
Lot
- Size: 7,405 sqft
- Features: Level, SqFt 7000 to 9999
Details
- Additional structures: Workshop
- Parcel number: R319766
Construction
Type & style
- Home type: SingleFamily
- Architectural style: Traditional
- Property subtype: Residential, Single Family Residence
Materials
- Cement Siding
- Roof: Composition
Condition
- Approximately
- New construction: No
- Year built: 1941
Utilities & green energy
- Gas: Gas
- Sewer: Public Sewer
- Water: Public
- Utilities for property: Cable Connected
Community & neighborhood
Location
- Region: Portland
- Subdivision: Ventura Park
Other
Other facts
- Listing terms: Cash,Conventional,FHA
- Road surface type: Paved
Price history
| Date | Event | Price |
|---|---|---|
| 6/30/2023 | Sold | $444,000+4.5%$237/sqft |
Source: | ||
| 5/25/2023 | Pending sale | $425,000$227/sqft |
Source: | ||
| 5/22/2023 | Listed for sale | $425,000+59.2%$227/sqft |
Source: | ||
| 12/30/2013 | Sold | $267,000-2.9%$143/sqft |
Source: | ||
| 11/5/2013 | Price change | $275,000-8.3%$147/sqft |
Source: Summa Professionals Real Estate Group #13208554 | ||
Public tax history
| Year | Property taxes | Tax assessment |
|---|---|---|
| 2025 | $4,612 +4.4% | $190,750 +3% |
| 2024 | $4,418 +4.5% | $185,200 +3% |
| 2023 | $4,226 +5.5% | $179,810 +3% |
Find assessor info on the county website
Neighborhood: Hazelwood
Nearby schools
GreatSchools rating
- 3/10Ventura Park Elementary SchoolGrades: K-5Distance: 0.3 mi
- 4/10Floyd Light Middle SchoolGrades: 6-8Distance: 0.5 mi
- 2/10David Douglas High SchoolGrades: 9-12Distance: 1.2 mi
Schools provided by the listing agent
- Elementary: Ventura Park
- Middle: Floyd Light
- High: David Douglas
Source: RMLS (OR). This data may not be complete. We recommend contacting the local school district to confirm school assignments for this home.
Get a cash offer in 3 minutes
Find out how much your home could sell for in as little as 3 minutes with a no-obligation cash offer.
Estimated market value
$447,300
Get a cash offer in 3 minutes
Find out how much your home could sell for in as little as 3 minutes with a no-obligation cash offer.
Estimated market value
$447,300

