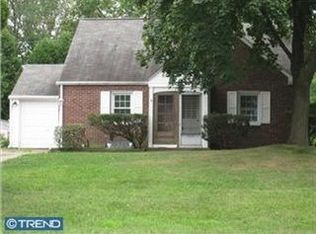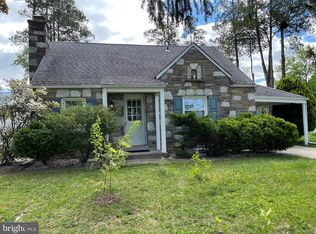This spacious, move-in ready home is just awaiting your personal touch! The Cape Cod style home has 3 bedrooms, 2 baths, with new floors and paint throughout. The first floor floods with natural light and features an open floor plan perfect for today's lifestyle. Relax in the large living room in front of the decorative fireplace, or enjoy a meal in the dining room, which features built-in cabinetry and a sunny bay window. An additional family room opens up to the living room through french doors. The large eat-in kitchen includes stainless steel appliances and easy access to the deck and fenced rear yard, perfect for barbecues or other outdoor enjoyment. The second floor features a large master bedroom with an en suite bath and ample closets. Finally, the finished basement offers space for an office, playroom, bedroom and laundry. Central air, a one-car garage, long driveway and welcoming front patio add to the appeal of this gem!
This property is off market, which means it's not currently listed for sale or rent on Zillow. This may be different from what's available on other websites or public sources.


