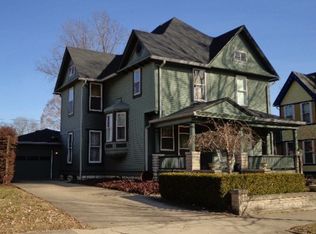Built in 1880, this lovely, 3 story, Victorian home sits on a shaded street and has been lovingly restored and updated. The historical architectural details have been preserved and livable, functional spaces have been created. Exquisite woodwork can be found throughout, in the antique front door, interior French doors and stair railing. the home boasts stunning hardwood floors and solid doors. The large windows bathe the rooms in natural light. With 3 bedrooms plus bonus room plus 2 flex office spaces and 2 full baths, there is a room for everything. The living room and family room both feature elegant, decorative fireplaces and are connected by splendid French and pocket doors, which when open create a large entertaining space and when closed provide cozy private spaces. The spacious dining room features a built-in china cabinet and a wood burning stove. The kitchen has 2 ovens, plenty of storage and a pantry. The breakfast area opens onto the patio. A flex area off the kitchen has been used as an office and as a butler???s pantry. The three bedrooms on the second level are served by a beautifully appointed bathroom with double vanity, deep soaking tub and separate shower. The 3rd story bonus room has unlimited possibilities. There is an unfinished basement providing additional storage. The comfortable lifestyle continues outdoors. Sip lemonade on the covered front porch overlooking the landscaped front yard on a lazy summer day, or barbecue and dine outside on the patio. This is a special property you won???t want to miss out on. Call to see today! *With an acceptable offer, Seller is offering a credit at closing for a full house roof replacement per an estimate on file with RCV Roofing.
This property is off market, which means it's not currently listed for sale or rent on Zillow. This may be different from what's available on other websites or public sources.

