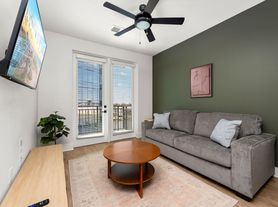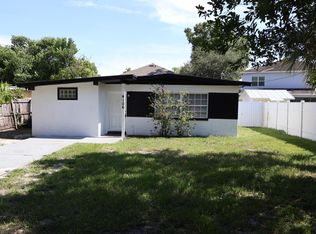This fully renovated 3-bedroom, 2-bath single-family home in South Tampa offers the perfect blend of modern comfort and convenience, featuring an open layout with luxury vinyl plank flooring, a stylishly updated kitchen with brand-new cabinets and granite countertops, and two beautifully remodeled bathrooms. The spacious fenced backyard with a covered porch is ideal for relaxing or entertaining, and the home sits outside of flood zones for added peace of mind. Located just a 5-minute walk from Midtown and a short drive to Downtown Tampa, Tampa International Airport, the University of Tampa, and major attractions, you'll enjoy easy access to shopping, dining, and entertainment. Zoned for top-rated schools Mitchell Elementary, Wilson Middle, and Plant High this home delivers an unbeatable lifestyle in one of Tampa's most sought-after neighborhoods.
House for rent
$2,850/mo
206 N Himes Ave, Tampa, FL 33609
3beds
1,388sqft
Price may not include required fees and charges.
Singlefamily
Available now
-- Pets
Central air, ceiling fan
Corridor access laundry
Driveway parking
Electric, central
What's special
Modern comfort and convenienceBeautifully remodeled bathroomsGranite countertopsCovered porchOpen layoutSpacious fenced backyardUpdated kitchen
- 5 days |
- -- |
- -- |
Travel times
Looking to buy when your lease ends?
Consider a first-time homebuyer savings account designed to grow your down payment with up to a 6% match & 3.83% APY.
Facts & features
Interior
Bedrooms & bathrooms
- Bedrooms: 3
- Bathrooms: 2
- Full bathrooms: 2
Heating
- Electric, Central
Cooling
- Central Air, Ceiling Fan
Appliances
- Included: Dishwasher, Disposal, Dryer, Microwave, Oven, Range, Refrigerator, Washer
- Laundry: Corridor Access, Electric Dryer Hookup, In Unit, Laundry Room, Same Floor As Condo Unit
Features
- Attic Fan, Ceiling Fan(s), Individual Climate Control, Kitchen/Family Room Combo, Open Floorplan, Split Bedroom, Stone Counters, Storage, Thermostat
Interior area
- Total interior livable area: 1,388 sqft
Video & virtual tour
Property
Parking
- Parking features: Driveway
- Details: Contact manager
Features
- Stories: 1
- Exterior features: Accessible Approach with Ramp, Aluminum Frames, Attic Fan, Balcony, Blinds, Corridor Access, Covered, Driveway, Electric Dryer Hookup, Electric Water Heater, Ground Level, Guest, Heating system: Central, Heating: Electric, Inside Utility, Kitchen/Family Room Combo, Laundry Room, Open, Open Floorplan, Open Patio, Patio, Porch, Private Mailbox, Rear Porch, Same Floor As Condo Unit, Sidewalk, Split Bedroom, Stone Counters, Storage, Taxes included in rent, Thermostat
Details
- Parcel number: 1829213MC000008000130A
Construction
Type & style
- Home type: SingleFamily
- Property subtype: SingleFamily
Condition
- Year built: 1959
Community & HOA
Location
- Region: Tampa
Financial & listing details
- Lease term: 6 Months 12
Price history
| Date | Event | Price |
|---|---|---|
| 10/19/2025 | Listed for rent | $2,850-5%$2/sqft |
Source: Stellar MLS #TB8439402 | ||
| 10/18/2025 | Listing removed | $3,000$2/sqft |
Source: Zillow Rentals | ||
| 10/11/2025 | Price change | $3,000-6.3%$2/sqft |
Source: Zillow Rentals | ||
| 10/3/2025 | Listed for rent | $3,200$2/sqft |
Source: Zillow Rentals | ||
| 10/1/2025 | Sold | $465,500-0.9%$335/sqft |
Source: | ||

