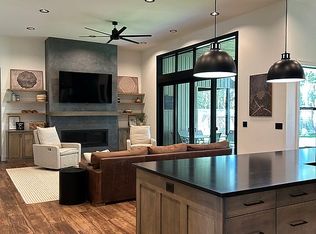Sold
Street View
Price Unknown
206 N 4400 E, Rigby, ID 83442
--beds
--baths
--sqft
MobileManufactured
Built in 1977
-- sqft lot
$155,400 Zestimate®
$--/sqft
$1,354 Estimated rent
Home value
$155,400
Estimated sales range
Not available
$1,354/mo
Zestimate® history
Loading...
Owner options
Explore your selling options
What's special
206 N 4400 E, Rigby, ID 83442 is a mobile / manufactured home that was built in 1977.
The Zestimate for this house is $155,400. The Rent Zestimate for this home is $1,354/mo.
Price history
| Date | Event | Price |
|---|---|---|
| 8/15/2025 | Sold | -- |
Source: Agent Provided Report a problem | ||
| 7/30/2025 | Pending sale | $150,000 |
Source: | ||
| 7/28/2025 | Price change | $150,000-40% |
Source: | ||
| 6/10/2025 | Pending sale | $250,000 |
Source: | ||
| 6/6/2025 | Listed for sale | $250,000 |
Source: | ||
Public tax history
| Year | Property taxes | Tax assessment |
|---|---|---|
| 2024 | $187 -5% | $40,000 |
| 2023 | $197 -29.1% | $40,000 |
| 2022 | $277 | $40,000 +29% |
Find assessor info on the county website
Neighborhood: 83442
Nearby schools
GreatSchools rating
- 7/10South Fork Elementary SchoolGrades: PK-5Distance: 3.3 mi
- 8/10Rigby Middle SchoolGrades: 6-8Distance: 5.7 mi
- 5/10Rigby Senior High SchoolGrades: 9-12Distance: 5.7 mi
