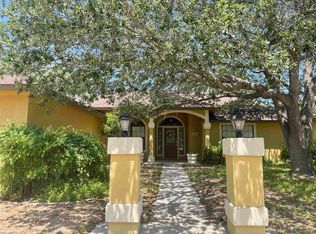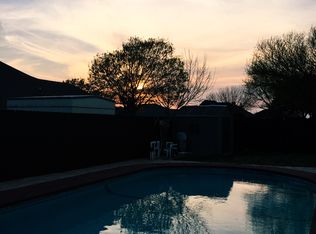Sold
Price Unknown
206 Mountain View Dr, Del Rio, TX 78840
4beds
2,108sqft
Single Family Residence
Built in 1997
-- sqft lot
$330,900 Zestimate®
$--/sqft
$2,086 Estimated rent
Home value
$330,900
$308,000 - $354,000
$2,086/mo
Zestimate® history
Loading...
Owner options
Explore your selling options
What's special
Discover the captivating appeal of this 4-bedroom, 2-bath home nestled in the serene setting of Ceniza Hills. Boasting a side entry garage, a full sprinkler system, and a fully fenced yard with a spacious back patio, this property is designed for outdoor enjoyment and relaxation.Inside, the open floor plan is highlighted by a soaring living room ceiling and a generously sized kitchen featuring corner windows that flood the space with natural light. The kitchen also includes an impressive large island and an eat-in bar, providing both a focal point for gatherings and a practical dining option for everyday meals. Three of the bedrooms feature exquisite tray ceilings, adding a touch of elegance and depth to their respective spaces. The fourth bedroom, which doubles perfectly as an office space, adds flexibility to the layout, catering to both personal and professional needs. Whether you're entertaining guests or enjoying quiet family moments, this home effortlessly combines functionality with comfort. Don't miss your chance to experience all that this home has to offer. Schedule your viewing today and envision yourself embracing the lifestyle at Ceniza Hills.
Zillow last checked: 8 hours ago
Listing updated: May 06, 2025 at 02:18pm
Listed by:
Rhonda Montgomery 830-313-0106,
RE/MAX Del Rio
Source: Del Rio BOR,MLS#: 205855
Facts & features
Interior
Bedrooms & bathrooms
- Bedrooms: 4
- Bathrooms: 2
- Full bathrooms: 2
Heating
- Central
Cooling
- Central Air, Electric
Appliances
- Included: Dishwasher, Disposal, Range-Electric, Water Heater(Electric)
Features
- Ceiling Fan(s)
- Flooring: Carpet, Tile
- Has fireplace: No
- Fireplace features: None
Interior area
- Total structure area: 2,108
- Total interior livable area: 2,108 sqft
Property
Parking
- Total spaces: 2
- Parking features: Attached, Garage Door Opener, Utility Area
- Attached garage spaces: 2
Features
- Exterior features: Sprinkler System Full
- Fencing: Privacy,Wrought Iron
- Has view: Yes
- View description: Other
Details
- Parcel number: 41160
- Zoning description: Residential Single Family
Construction
Type & style
- Home type: SingleFamily
- Property subtype: Single Family Residence
Materials
- Brick
- Foundation: Slab
- Roof: Composition
Condition
- Age: 21-30
- New construction: No
- Year built: 1997
Utilities & green energy
- Sewer: Public Sewer
- Water: Public
- Utilities for property: Cable Connected
Community & neighborhood
Location
- Region: Del Rio
Other
Other facts
- Listing terms: Cash,FHA/VA
- Road surface type: Paved
Price history
| Date | Event | Price |
|---|---|---|
| 5/6/2025 | Sold | -- |
Source: Del Rio BOR #205855 Report a problem | ||
| 3/3/2025 | Pending sale | $318,000$151/sqft |
Source: Del Rio BOR #205855 Report a problem | ||
| 2/24/2025 | Price change | $318,000-0.1%$151/sqft |
Source: Del Rio BOR #205855 Report a problem | ||
| 2/1/2025 | Price change | $318,250-0.1%$151/sqft |
Source: Del Rio BOR #205855 Report a problem | ||
| 1/26/2025 | Price change | $318,500-0.1%$151/sqft |
Source: Del Rio BOR #205855 Report a problem | ||
Public tax history
| Year | Property taxes | Tax assessment |
|---|---|---|
| 2025 | $2,228 -2.5% | $301,885 +2.6% |
| 2024 | $2,285 +0.7% | $294,104 +10% |
| 2023 | $2,269 -35.7% | $267,367 +10% |
Find assessor info on the county website
Neighborhood: 78840
Nearby schools
GreatSchools rating
- 6/10Buena Vista Elementary SchoolGrades: K-5Distance: 0.4 mi
- 4/10Del Rio Middle SchoolGrades: 7-8Distance: 3.7 mi
- 6/10Del Rio High SchoolGrades: 9-12Distance: 2.2 mi
Schools provided by the listing agent
- Elementary: Ceniza Hills
Source: Del Rio BOR. This data may not be complete. We recommend contacting the local school district to confirm school assignments for this home.

