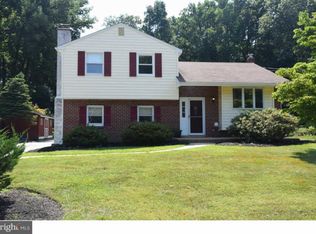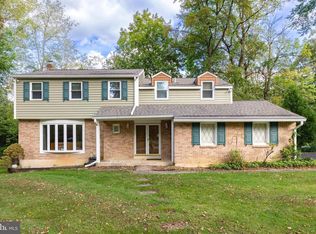Sold for $652,250
$652,250
206 Morris Rd, Exton, PA 19341
4beds
2,685sqft
Single Family Residence
Built in 1968
0.56 Acres Lot
$771,000 Zestimate®
$243/sqft
$3,402 Estimated rent
Home value
$771,000
$732,000 - $817,000
$3,402/mo
Zestimate® history
Loading...
Owner options
Explore your selling options
What's special
Welcome to this spectacular 4 bedroom, 2.5 bath Colonial-style home that has been lovingly upgraded and updated throughout. This magnificent property boasts an array of amenities that will leave you speechless. The remodeled eat-in kitchen is a true masterpiece, featuring custom 42" Maple cabinets, crown molding, and a tile backsplash. The arched doorway leads you into the sunroom, where you can relax and bask in the natural light pouring in through the arched windows and skylights. The kitchen also boasts gas cooking, perfect for preparing delicious meals for your family and guests. The formal dining room is a true delight, with pocket doors, hardwood floors, chair rail, crown moldings, and a bow window that floods the room with light. The formal living room is equally impressive, with crown molding, hardwood floors, and large windows. The family room is cozy and inviting, featuring a gas fireplace and hardwood floors. The main floor office is perfect for working from home and has built-in bookshelves to keep your workspace organized. The sunroom is a true gem, measuring 19' x 15' with arched windows, skylights, cathedral ceilings, stained woodwork, and sliding doors that lead to the rear deck perfect for those summer barbeques. The first-floor laundry and mudroom add convenience to your daily routine, and the first-floor powder room is perfect for guests. Upstairs, you'll find four spacious bedrooms, each with hardwood floors and plenty of closet space. The primary bedroom is a true oasis, measuring 17' x 12', featuring a walk-in closet and a remodeled en-suite bath with a walk-in shower. The 2nd and 3rd bedrooms are equally impressive, with hardwood floors and large closets. The 4th bedroom also boasts hardwood floors and a large walk-in closet. The remodeled hall bath services the remaining bedrooms. Other amenities of this exceptional property include public water and sewer, a .56 acre lot , 2-car attached garage, economical gas heat with 3 zones, central air, and a full unfinished basement. The turf stone driveway leads back to a detached 24' x 30' heated garage with a 2nd floor, providing ample space for vehicles or a workshop. Located in the award-winning Downingtown School district, this property is situated in the highly sought-after Marchwood neighborhood, convenient to major highways, turnpike, rail stations, and shopping centers. This home is truly a rare find, don't miss out on the opportunity to make it yours. Contact us today to schedule a showing and experience all that this home has to offer.
Zillow last checked: 8 hours ago
Listing updated: May 31, 2023 at 06:25am
Listed by:
Bob Murray 484-713-3011,
RE/MAX Professional Realty
Bought with:
Alexander Zay, RS332991
Better Homes and Gardens Real Estate Phoenixville
Source: Bright MLS,MLS#: PACT2043224
Facts & features
Interior
Bedrooms & bathrooms
- Bedrooms: 4
- Bathrooms: 3
- Full bathrooms: 2
- 1/2 bathrooms: 1
- Main level bathrooms: 1
Basement
- Area: 0
Heating
- Hot Water, Natural Gas
Cooling
- Central Air, Electric
Appliances
- Included: Gas Water Heater
- Laundry: Main Level, Laundry Room
Features
- Ceiling Fan(s), Crown Molding, Family Room Off Kitchen, Floor Plan - Traditional, Eat-in Kitchen, Recessed Lighting, Upgraded Countertops, Walk-In Closet(s)
- Flooring: Carpet, Wood
- Windows: Skylight(s)
- Basement: Full,Unfinished
- Number of fireplaces: 1
- Fireplace features: Gas/Propane, Brick
Interior area
- Total structure area: 2,685
- Total interior livable area: 2,685 sqft
- Finished area above ground: 2,685
- Finished area below ground: 0
Property
Parking
- Total spaces: 9
- Parking features: Storage, Garage Faces Front, Garage Door Opener, Attached, Detached, Driveway
- Attached garage spaces: 5
- Uncovered spaces: 4
Accessibility
- Accessibility features: None
Features
- Levels: Two
- Stories: 2
- Pool features: None
Lot
- Size: 0.56 Acres
Details
- Additional structures: Above Grade, Below Grade
- Parcel number: 3305J0099
- Zoning: RESIDENTIAL
- Special conditions: Standard
Construction
Type & style
- Home type: SingleFamily
- Architectural style: Colonial
- Property subtype: Single Family Residence
Materials
- Vinyl Siding, Aluminum Siding
- Foundation: Block
Condition
- New construction: No
- Year built: 1968
Utilities & green energy
- Sewer: Public Sewer
- Water: Public
Community & neighborhood
Location
- Region: Exton
- Subdivision: Marchwood
- Municipality: UWCHLAN TWP
Other
Other facts
- Listing agreement: Exclusive Right To Sell
- Ownership: Fee Simple
Price history
| Date | Event | Price |
|---|---|---|
| 5/31/2023 | Sold | $652,250+4.4%$243/sqft |
Source: | ||
| 4/18/2023 | Pending sale | $625,000$233/sqft |
Source: | ||
| 4/14/2023 | Listed for sale | $625,000$233/sqft |
Source: | ||
Public tax history
| Year | Property taxes | Tax assessment |
|---|---|---|
| 2025 | $6,840 +2.6% | $188,340 |
| 2024 | $6,664 +3.4% | $188,340 |
| 2023 | $6,447 +3% | $188,340 |
Find assessor info on the county website
Neighborhood: 19341
Nearby schools
GreatSchools rating
- 9/10Lionville El SchoolGrades: K-5Distance: 1 mi
- 6/10Lionville Middle SchoolGrades: 7-8Distance: 0.7 mi
- 9/10Downingtown High School East CampusGrades: 9-12Distance: 0.8 mi
Schools provided by the listing agent
- District: Downingtown Area
Source: Bright MLS. This data may not be complete. We recommend contacting the local school district to confirm school assignments for this home.
Get a cash offer in 3 minutes
Find out how much your home could sell for in as little as 3 minutes with a no-obligation cash offer.
Estimated market value$771,000
Get a cash offer in 3 minutes
Find out how much your home could sell for in as little as 3 minutes with a no-obligation cash offer.
Estimated market value
$771,000

