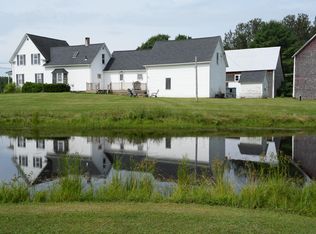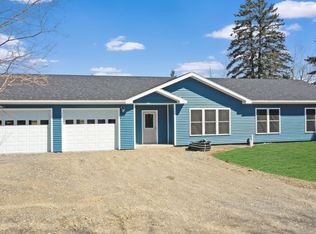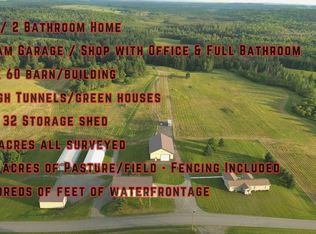Closed
$425,000
206 Montieth Road, Bridgewater, ME 04735
5beds
3,056sqft
Single Family Residence
Built in 2000
10 Acres Lot
$437,800 Zestimate®
$139/sqft
$3,033 Estimated rent
Home value
$437,800
Estimated sales range
Not available
$3,033/mo
Zestimate® history
Loading...
Owner options
Explore your selling options
What's special
Custom Built 2 level Ranch on 10 private Acres. Home features 5BR 3BA, spacious open country-kitchen, dining room and living room w/full southern exposure Deck. First floor also offers an entry full BA, an office room and large primary BR with private full bath and walk-in closet. Fully finished basement has radiant floor heat, cozy family room with wood stove, direct outdoor access, 4 BRs, 1 Full BA and another office space. Separate 30 x 40 fully insulated and heated workshop,10-foot ceiling, and a 11'6' overhead door that can accommodate a motor home or farm equipment to repair. Current owner uses as a cabinetry shop and even built a ''mini-home'' inside. Property also offers a ''mini-barn'' currently being used to raise gorgeous Golden Retrieves. Land has approximately 4 acres of prime cropland, a garden area and raspberry bushes. Truly a Homesteader's paradise to self-exist and enjoy Maine Living the way life was meant to be.
Zillow last checked: 8 hours ago
Listing updated: January 17, 2025 at 07:10pm
Listed by:
Northern Maine Realty, Inc.
Bought with:
Northern Maine Realty, Inc.
Source: Maine Listings,MLS#: 1595295
Facts & features
Interior
Bedrooms & bathrooms
- Bedrooms: 5
- Bathrooms: 3
- Full bathrooms: 3
Primary bedroom
- Level: First
- Area: 187 Square Feet
- Dimensions: 11 x 17
Bedroom 2
- Level: Basement
- Area: 171 Square Feet
- Dimensions: 19 x 9
Bedroom 3
- Level: Basement
- Area: 143 Square Feet
- Dimensions: 11 x 13
Bedroom 4
- Level: Basement
- Area: 135 Square Feet
- Dimensions: 9 x 15
Bedroom 5
- Level: Basement
- Area: 135 Square Feet
- Dimensions: 15 x 9
Dining room
- Level: First
Family room
- Features: Heat Stove
- Level: Basement
- Area: 380 Square Feet
- Dimensions: 19 x 20
Kitchen
- Level: First
- Area: 432 Square Feet
- Dimensions: 18 x 24
Living room
- Level: First
- Area: 276 Square Feet
- Dimensions: 23 x 12
Heating
- Baseboard, Hot Water, Stove, Radiant
Cooling
- None
Appliances
- Included: Dishwasher, Microwave, Electric Range, Refrigerator
Features
- 1st Floor Primary Bedroom w/Bath, Attic, Bathtub, Pantry, Shower, Storage, Walk-In Closet(s)
- Flooring: Carpet, Vinyl
- Basement: Interior Entry,Finished,Full
- Has fireplace: No
Interior area
- Total structure area: 3,056
- Total interior livable area: 3,056 sqft
- Finished area above ground: 1,648
- Finished area below ground: 1,408
Property
Parking
- Total spaces: 2
- Parking features: Gravel, 11 - 20 Spaces, On Site, Detached
- Attached garage spaces: 2
Accessibility
- Accessibility features: 32 - 36 Inch Doors
Features
- Patio & porch: Deck
- Has view: Yes
- View description: Fields, Scenic, Trees/Woods
Lot
- Size: 10 Acres
- Features: Near Golf Course, Rural, Ski Resort, Level, Pasture, Landscaped, Wooded
Details
- Additional structures: Outbuilding, Barn(s)
- Parcel number: BRIRM003L015A
- Zoning: RURAL
- Other equipment: Internet Access Available
Construction
Type & style
- Home type: SingleFamily
- Architectural style: Ranch
- Property subtype: Single Family Residence
Materials
- Wood Frame, Wood Siding
- Foundation: Other
- Roof: Shingle
Condition
- Year built: 2000
Utilities & green energy
- Electric: Circuit Breakers
- Sewer: Private Sewer, Septic Design Available
- Water: Private, Well
Green energy
- Energy efficient items: Insulated Foundation
Community & neighborhood
Location
- Region: Bridgewater
Other
Other facts
- Road surface type: Paved
Price history
| Date | Event | Price |
|---|---|---|
| 12/20/2024 | Sold | $425,000-2.3%$139/sqft |
Source: | ||
| 12/3/2024 | Pending sale | $435,000$142/sqft |
Source: | ||
| 12/3/2024 | Listed for sale | $435,000$142/sqft |
Source: | ||
| 11/1/2024 | Contingent | $435,000$142/sqft |
Source: | ||
| 11/1/2024 | Listed for sale | $435,000$142/sqft |
Source: | ||
Public tax history
| Year | Property taxes | Tax assessment |
|---|---|---|
| 2024 | $4,849 | $255,200 |
| 2023 | $4,849 | $255,200 |
| 2022 | $4,849 | $255,200 |
Find assessor info on the county website
Neighborhood: 04735
Nearby schools
GreatSchools rating
- 4/10Fort Street SchoolGrades: PK-6Distance: 10 mi
- 7/10Central Aroostook Jr-Sr High SchoolGrades: 7-12Distance: 9.5 mi

Get pre-qualified for a loan
At Zillow Home Loans, we can pre-qualify you in as little as 5 minutes with no impact to your credit score.An equal housing lender. NMLS #10287.


