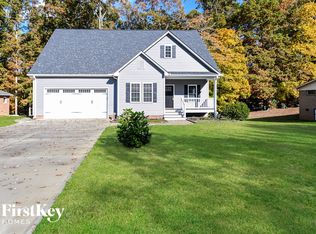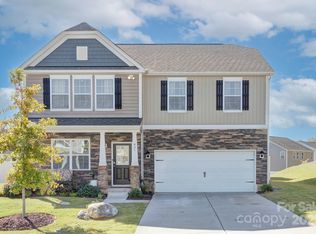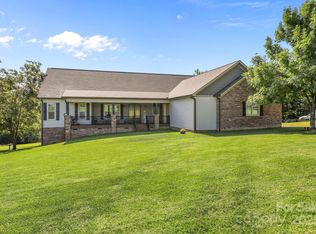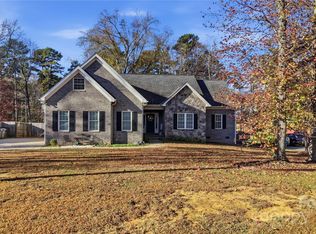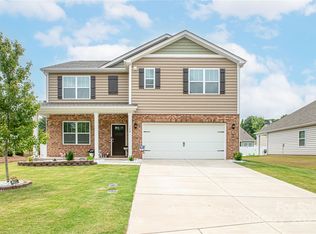Welcome to this custom-built, absolutely stunning home near the heart of Locust, NC. Boasting 5 bedrooms, 4 full baths, and 2,949 square feet of beautifully designed living space, this property offers the perfect blend of craftsmanship, comfort, and modern style.
Step inside to discover an open floor plan with spacious living areas and newly updated bathrooms. The primary suite and additional master bedrooms feature walk-in closets, providing ample storage. Every corner of this home reflects quality, care, and attention to detail.
Enjoy the charm of a wrap-around front porch and the resort-style feel of your own backyard retreat complete with an in-ground salt pool, fenced yard, and a detached second living quarters, ideal for guests, in-laws, or potential rental income.
A large driveway and side RV parking offer plenty of room for vehicles and recreation, and with no HOA or restrictions, you’ll have the freedom to truly make this property your own.
Conveniently located just minutes from shopping, dining, and all the amenities near the heart of Locust, this home offers the perfect balance of small-town charm and modern living.
Active
Price cut: $16K (11/3)
$649,000
206 Montclair Dr, Locust, NC 28097
5beds
2,949sqft
Est.:
Single Family Residence
Built in 2017
0.41 Acres Lot
$628,300 Zestimate®
$220/sqft
$-- HOA
What's special
Fenced yardWrap-around front porchLarge drivewayOpen floor planSide rv parkingNewly updated bathroomsIn-ground salt pool
- 71 days |
- 752 |
- 35 |
Zillow last checked: 8 hours ago
Listing updated: November 03, 2025 at 02:03pm
Listing Provided by:
Nick Shchetinin nick@akin-realty.com,
Akin Realty LLC
Source: Canopy MLS as distributed by MLS GRID,MLS#: 4305500
Tour with a local agent
Facts & features
Interior
Bedrooms & bathrooms
- Bedrooms: 5
- Bathrooms: 4
- Full bathrooms: 4
- Main level bedrooms: 3
Primary bedroom
- Features: Ceiling Fan(s), En Suite Bathroom, Open Floorplan, Vaulted Ceiling(s), Walk-In Closet(s)
- Level: Main
Primary bedroom
- Features: Ceiling Fan(s), En Suite Bathroom, Open Floorplan, Walk-In Closet(s)
- Level: Upper
Bedroom s
- Level: Main
Bedroom s
- Level: Main
Bedroom s
- Level: 2nd Living Quarters
Bathroom full
- Level: Main
Bathroom full
- Level: Main
Bathroom full
- Level: Upper
Bathroom full
- Level: 2nd Living Quarters
Dining area
- Level: Main
Kitchen
- Features: Kitchen Island, Open Floorplan, Walk-In Pantry
- Level: Main
Laundry
- Level: Main
Living room
- Level: Main
Living room
- Level: 2nd Living Quarters
Heating
- Electric
Cooling
- Central Air
Appliances
- Included: Electric Cooktop, Electric Oven, Microwave, Refrigerator
- Laundry: Electric Dryer Hookup, In Bathroom, Washer Hookup
Features
- Kitchen Island, Open Floorplan, Storage, Walk-In Closet(s), Walk-In Pantry, Total Primary Heated Living Area: 2545
- Flooring: Vinyl
- Windows: Insulated Windows
- Has basement: No
Interior area
- Total structure area: 2,545
- Total interior livable area: 2,949 sqft
- Finished area above ground: 2,545
- Finished area below ground: 0
Property
Parking
- Parking features: Driveway, On Street
- Has uncovered spaces: Yes
Features
- Levels: Two
- Stories: 2
- Patio & porch: Covered, Deck, Front Porch, Side Porch, Wrap Around
- Pool features: In Ground, Salt Water
- Fencing: Back Yard,Fenced,Privacy,Wood
Lot
- Size: 0.41 Acres
- Features: Corner Lot, Open Lot
Details
- Parcel number: 556504923747
- Zoning: RES
- Special conditions: Standard
Construction
Type & style
- Home type: SingleFamily
- Property subtype: Single Family Residence
Materials
- Fiber Cement
- Foundation: Crawl Space
Condition
- New construction: No
- Year built: 2017
Utilities & green energy
- Sewer: Public Sewer
- Water: City
Community & HOA
Community
- Subdivision: Barbara Ann Park
Location
- Region: Locust
Financial & listing details
- Price per square foot: $220/sqft
- Tax assessed value: $332,503
- Annual tax amount: $3,624
- Date on market: 10/1/2025
- Cumulative days on market: 71 days
- Listing terms: Cash,Conventional,FHA,FHA 203(K),FMHA,USDA Loan,VA Loan
- Road surface type: Concrete, Paved
Estimated market value
$628,300
$597,000 - $660,000
$2,687/mo
Price history
Price history
| Date | Event | Price |
|---|---|---|
| 11/3/2025 | Price change | $649,000-2.4%$220/sqft |
Source: | ||
| 10/17/2025 | Price change | $665,000-2.9%$226/sqft |
Source: | ||
| 10/1/2025 | Listed for sale | $685,000+37%$232/sqft |
Source: | ||
| 7/31/2025 | Sold | $500,000-19.1%$170/sqft |
Source: | ||
| 6/20/2025 | Price change | $618,000-4.6%$210/sqft |
Source: | ||
Public tax history
Public tax history
| Year | Property taxes | Tax assessment |
|---|---|---|
| 2024 | $3,624 | $332,503 |
| 2023 | $3,624 +75.9% | $332,503 |
| 2022 | $2,060 +17.3% | $332,503 +8.7% |
Find assessor info on the county website
BuyAbility℠ payment
Est. payment
$3,637/mo
Principal & interest
$3113
Property taxes
$297
Home insurance
$227
Climate risks
Neighborhood: 28097
Nearby schools
GreatSchools rating
- 9/10Locust Elementary SchoolGrades: K-5Distance: 1.4 mi
- 6/10West Stanly Middle SchoolGrades: 6-8Distance: 3.5 mi
- 5/10West Stanly High SchoolGrades: 9-12Distance: 5.4 mi
- Loading
- Loading
