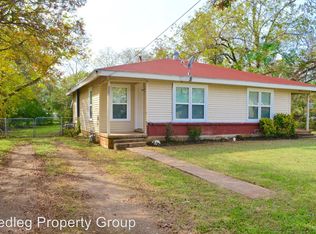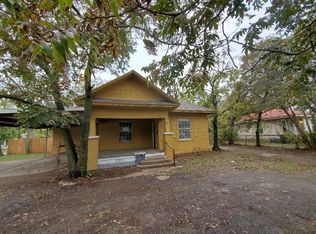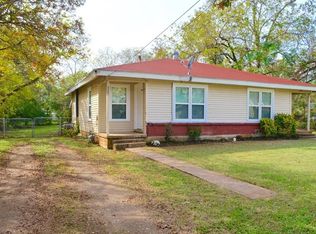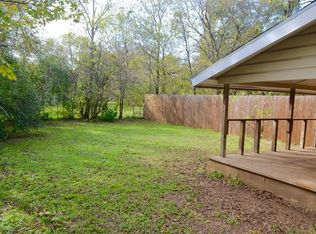Sold on 05/30/25
Price Unknown
206 Monroe St, Cleburne, TX 76033
3beds
1,920sqft
Single Family Residence
Built in 1976
8,102.16 Square Feet Lot
$243,100 Zestimate®
$--/sqft
$1,803 Estimated rent
Home value
$243,100
$219,000 - $270,000
$1,803/mo
Zestimate® history
Loading...
Owner options
Explore your selling options
What's special
**BACK ON MARKET DUE TO NO FAULT OF THE SELLERS.** This completely remodeled 3-bedroom, 2-bathroom home features a thoughtfully designed split floor plan, offering modern charm and comfort. Starting with the eye-catching rock exterior, an extended driveway, and a cute pathway leading you to the front entrance, this home sets the tone from the moment you arrive. As you step inside, you'll be greeted by a cozy family room with a sleek fireplace, perfect for gatherings or simply unwinding after a long day. The open layout flows seamlessly into the kitchen, where you'll find modern touches throughout, including accentuated cabinetry with stylish hardware, a pantry, and an eat-in kitchen space full of elegance and functionality. For added versatility, there's a flex space that can be used as a formal dining room, office, or whatever suits your personal needs. The common areas and bathrooms feature easy-to-maintain laminate flooring, making everyday upkeep a breeze. The primary suite offers a relaxing retreat, complete with a spacious ensuite featuring a beautifully tiled shower. The secondary bedrooms are generously sized, sharing a well-appointed hallway bathroom. There is nothing that hasn't been touched including al new windows and doors, light fixtures installed and roof in 2022. Step outside to enjoy the cute covered sitting area, ideal for relaxing or entertaining or the back patio is ready for your personal touch—whether it's hosting BBQs or enjoying a peaceful morning coffee. This charming home is ready for you to make it your own! Don't miss out on the opportunity to create lasting memories here.
Zillow last checked: 8 hours ago
Listing updated: May 30, 2025 at 09:15am
Listed by:
Raina Bryant 0705537 888-455-6040,
Fathom Realty, LLC 888-455-6040
Bought with:
Jacob Ulum
Fathom Realty LLC
Source: NTREIS,MLS#: 20881149
Facts & features
Interior
Bedrooms & bathrooms
- Bedrooms: 3
- Bathrooms: 2
- Full bathrooms: 2
Primary bedroom
- Features: Ceiling Fan(s), En Suite Bathroom
- Level: First
- Dimensions: 16 x 14
Bedroom
- Level: First
- Dimensions: 15 x 15
Bedroom
- Level: First
- Dimensions: 15 x 12
Dining room
- Level: First
- Dimensions: 19 x 8
Kitchen
- Features: Built-in Features, Eat-in Kitchen, Stone Counters
- Level: First
- Dimensions: 23 x 11
Living room
- Features: Fireplace
- Level: First
- Dimensions: 19 x 20
Utility room
- Features: Utility Room
- Level: First
- Dimensions: 20 x 8
Heating
- Central, Electric, Fireplace(s)
Cooling
- Central Air, Ceiling Fan(s), Electric
Appliances
- Included: Electric Oven
- Laundry: Laundry in Utility Room
Features
- Built-in Features, Cable TV
- Flooring: Carpet, Laminate
- Has basement: No
- Number of fireplaces: 1
- Fireplace features: Electric
Interior area
- Total interior livable area: 1,920 sqft
Property
Parking
- Total spaces: 2
- Parking features: Additional Parking, Driveway, Garage
- Attached garage spaces: 2
- Has uncovered spaces: Yes
Features
- Levels: One
- Stories: 1
- Patio & porch: Front Porch, Covered
- Pool features: None
- Fencing: Back Yard,Chain Link,Wood
Lot
- Size: 8,102 sqft
Details
- Parcel number: 126280032092
Construction
Type & style
- Home type: SingleFamily
- Architectural style: Traditional,Detached
- Property subtype: Single Family Residence
Materials
- Rock, Stone, Wood Siding
- Foundation: Slab
- Roof: Shingle
Condition
- Year built: 1976
Utilities & green energy
- Sewer: Public Sewer
- Water: Public
- Utilities for property: Sewer Available, Water Available, Cable Available
Community & neighborhood
Location
- Region: Cleburne
- Subdivision: Original Cleburn
Other
Other facts
- Listing terms: Cash,Conventional,FHA,VA Loan
Price history
| Date | Event | Price |
|---|---|---|
| 5/30/2025 | Sold | -- |
Source: NTREIS #20881149 | ||
| 5/5/2025 | Pending sale | $250,000$130/sqft |
Source: NTREIS #20881149 | ||
| 4/30/2025 | Contingent | $250,000$130/sqft |
Source: NTREIS #20881149 | ||
| 4/14/2025 | Listed for sale | $250,000$130/sqft |
Source: NTREIS #20881149 | ||
| 4/4/2025 | Contingent | $250,000$130/sqft |
Source: NTREIS #20881149 | ||
Public tax history
| Year | Property taxes | Tax assessment |
|---|---|---|
| 2024 | $871 | $161,597 +10% |
| 2023 | $871 -38.3% | $146,906 +10% |
| 2022 | $1,411 | $133,551 +10% |
Find assessor info on the county website
Neighborhood: 76033
Nearby schools
GreatSchools rating
- 7/10Cooke Elementary SchoolGrades: PK-5Distance: 0.8 mi
- 4/10Ad Wheat Middle SchoolGrades: 6-8Distance: 1.2 mi
- 5/10Cleburne High SchoolGrades: 9-12Distance: 1.7 mi
Schools provided by the listing agent
- Elementary: Cooke
- Middle: Ad Wheat
- High: Cleburne
- District: Cleburne ISD
Source: NTREIS. This data may not be complete. We recommend contacting the local school district to confirm school assignments for this home.
Get a cash offer in 3 minutes
Find out how much your home could sell for in as little as 3 minutes with a no-obligation cash offer.
Estimated market value
$243,100
Get a cash offer in 3 minutes
Find out how much your home could sell for in as little as 3 minutes with a no-obligation cash offer.
Estimated market value
$243,100



