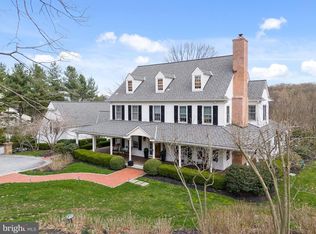Sold for $1,400,000
$1,400,000
206 Mine Rd, Malvern, PA 19355
5beds
5,760sqft
Single Family Residence
Built in 1994
3.73 Acres Lot
$1,678,400 Zestimate®
$243/sqft
$6,574 Estimated rent
Home value
$1,678,400
$1.54M - $1.83M
$6,574/mo
Zestimate® history
Loading...
Owner options
Explore your selling options
What's special
Welcome to this stunning Georgian Colonial in Charlestown Township Great Valley School District. This 5 bedroom home sits on 3.73 acres on a nearly mile long no thru dead end road seemingly miles from civilization but in reality just minutes from the Phoenixville/Malvern slip ramp of the turnpike and other commuting routes such as Rt 202, 29 & 30. Upon entering this home you will be drawn to the openness of the foyer and family room with the wall of windows that leads to the outdoors. In addition the first floor offers two staircases to the second level, a formal living room and separate office that both lead to a covered patio. The formal dining room and butlers pantry leads into the gourmet kitchen with breakfast room and a mud room with laundry hook up off of the three car attached garage. The breakfast room also provides access to the stone patio and back yard with pool area which are perfect for outdoor entertaining. The layout of the second floor is equally as appealing as the first floor with the master bedroom located on the opposite side of the suspended walkway offering a master bath with jetted tub and separate shower, his and her walk in closets and a walkout to a covered patio. Four additional spacious bedrooms are on this floor two of which have their own private bath and two that share a Jack and Jill bath. The second floor also has laundry facilities and access to the floored attic which could easily be finished off for additional living space. The huge basement is partially finished. Come see this home today and witness for yourself the tranquility it offers. New septic in 2019
Zillow last checked: 8 hours ago
Listing updated: March 14, 2023 at 06:32am
Listed by:
Vicky Lelii 610-326-0181,
Glocker & Company-Boyertown
Bought with:
Jason Musselman, RS336016
EXP Realty, LLC
Source: Bright MLS,MLS#: PACT2038996
Facts & features
Interior
Bedrooms & bathrooms
- Bedrooms: 5
- Bathrooms: 6
- Full bathrooms: 4
- 1/2 bathrooms: 2
- Main level bathrooms: 2
Basement
- Description: Percent Finished: 50.0
- Area: 0
Heating
- Forced Air, Propane
Cooling
- Central Air, Electric
Appliances
- Included: Microwave, Built-In Range, Cooktop, Dishwasher, Dryer, Energy Efficient Appliances, Double Oven, Oven, Refrigerator, Stainless Steel Appliance(s), Washer, Washer/Dryer Stacked, Water Heater
- Laundry: Main Level, Upper Level, Mud Room
Features
- Additional Stairway, Attic, Breakfast Area, Butlers Pantry, Cedar Closet(s), Chair Railings, Crown Molding, Family Room Off Kitchen, Soaking Tub, Upgraded Countertops, Walk-In Closet(s), Bar, Cathedral Ceiling(s), 9'+ Ceilings
- Flooring: Carpet, Hardwood
- Doors: Six Panel
- Windows: Palladian, Window Treatments
- Basement: Partially Finished
- Number of fireplaces: 2
- Fireplace features: Gas/Propane, Wood Burning
Interior area
- Total structure area: 5,760
- Total interior livable area: 5,760 sqft
- Finished area above ground: 5,760
- Finished area below ground: 0
Property
Parking
- Total spaces: 3
- Parking features: Inside Entrance, Garage Door Opener, Oversized, Garage Faces Side, Asphalt, Driveway, Attached
- Attached garage spaces: 3
- Has uncovered spaces: Yes
Accessibility
- Accessibility features: None
Features
- Levels: Two
- Stories: 2
- Patio & porch: Porch, Patio
- Exterior features: Extensive Hardscape, Play Area, Balcony
- Has private pool: Yes
- Pool features: In Ground, Concrete, Pool/Spa Combo, Private
- Has spa: Yes
- Spa features: Bath, Hot Tub
- Fencing: Other
- Has view: Yes
- View description: Trees/Woods
Lot
- Size: 3.73 Acres
- Features: Front Yard, No Thru Street, Rear Yard
Details
- Additional structures: Above Grade, Below Grade
- Parcel number: 3502 0122.02B0
- Zoning: FR
- Special conditions: Standard
Construction
Type & style
- Home type: SingleFamily
- Architectural style: Colonial,Georgian
- Property subtype: Single Family Residence
Materials
- Stucco, Stone
- Foundation: Permanent
- Roof: Shingle,Pitched
Condition
- New construction: No
- Year built: 1994
Utilities & green energy
- Electric: 200+ Amp Service
- Sewer: On Site Septic
- Water: Well
- Utilities for property: Cable Connected
Community & neighborhood
Security
- Security features: Security System, Smoke Detector(s)
Location
- Region: Malvern
- Subdivision: Four Oaks Farm
- Municipality: CHARLESTOWN TWP
Other
Other facts
- Listing agreement: Exclusive Right To Sell
- Listing terms: Conventional
- Ownership: Fee Simple
Price history
| Date | Event | Price |
|---|---|---|
| 3/14/2023 | Sold | $1,400,000-6%$243/sqft |
Source: | ||
| 2/6/2023 | Pending sale | $1,490,000$259/sqft |
Source: | ||
| 1/26/2023 | Listed for sale | $1,490,000-9.7%$259/sqft |
Source: | ||
| 11/19/2022 | Listing removed | $1,650,000$286/sqft |
Source: | ||
| 9/24/2022 | Price change | $1,650,000-8.3%$286/sqft |
Source: | ||
Public tax history
| Year | Property taxes | Tax assessment |
|---|---|---|
| 2025 | $14,287 +2.1% | $471,780 |
| 2024 | $13,998 +2.5% | $471,780 |
| 2023 | $13,663 +2.6% | $471,780 |
Find assessor info on the county website
Neighborhood: 19355
Nearby schools
GreatSchools rating
- 6/10Charlestown El SchoolGrades: K-5Distance: 1.4 mi
- 7/10Great Valley Middle SchoolGrades: 6-8Distance: 3.2 mi
- 10/10Great Valley High SchoolGrades: 9-12Distance: 3.3 mi
Schools provided by the listing agent
- District: Great Valley
Source: Bright MLS. This data may not be complete. We recommend contacting the local school district to confirm school assignments for this home.
Get a cash offer in 3 minutes
Find out how much your home could sell for in as little as 3 minutes with a no-obligation cash offer.
Estimated market value$1,678,400
Get a cash offer in 3 minutes
Find out how much your home could sell for in as little as 3 minutes with a no-obligation cash offer.
Estimated market value
$1,678,400
