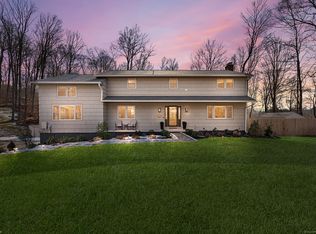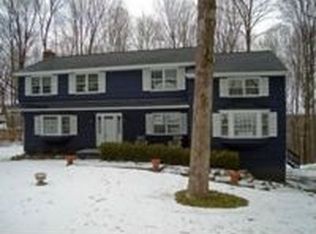Sold for $1,240,000
$1,240,000
206 Mimosa Circle, Ridgefield, CT 06877
5beds
4,616sqft
Single Family Residence
Built in 1966
1.15 Acres Lot
$1,415,700 Zestimate®
$269/sqft
$7,049 Estimated rent
Home value
$1,415,700
$1.33M - $1.53M
$7,049/mo
Zestimate® history
Loading...
Owner options
Explore your selling options
What's special
Sophisticated & turn-key in Mimosa, one of Ridgefield's most sought after communities. Over 4000 SF of light-filled living space thoughtfully renovated/designed for entertaining & everyday living - the one you've been waiting for! 5 BR Ranch w/ direct access to Pierpont State Park & hiking trails is sited on 1.15 park-like ac on private cul de sac w/ perennial plantings & surrounded by nature. Gracious stone & pillar front porch greet you. Inside, extensive millwork, high ceilings, & refinished HW floors exude pride of ownership. Heart of the home is chefs kitchen w/ beautiful center island, ample counter space, designer cabinetry, GE monogram SS appliances, built-ins, beverage bar, huge pantry & laundry room access, plus BR right off kitchen. Views of multi-level deck & expansive yard. FR w/ lovely stone fireplace w/ wood burning insert. Skylights & french doors in formal DR & spacious LR flood w/ natural light. Oversized primary suite offering a relaxing sitting area, custom walk-in closet, and newly remodeled spa-like bath w/ zero entry shower, plus 3 additional BRs & 2 BAs. Fully finished walk-out lower level offers 5th BR, half BA, studio/office space, and multipurpose room with seated wet bar leading to gorgeous stone built-in fire pit outside. Oversized garage with epoxy floors is a dream! Take advantage of all that Mimosa recreation has to offer... pool, tennis, playground, etc, and the close proximity to schools and Ridgefield’s amazing cultural downtown district!
Zillow last checked: 8 hours ago
Listing updated: December 07, 2023 at 03:47pm
Listed by:
Meri Hopkinson 203-627-8065,
William Pitt Sotheby's Int'l 203-438-9531
Bought with:
Michael McGuirk, RES.0819598
William Pitt Sotheby's Int'l
Source: Smart MLS,MLS#: 170594326
Facts & features
Interior
Bedrooms & bathrooms
- Bedrooms: 5
- Bathrooms: 4
- Full bathrooms: 3
- 1/2 bathrooms: 1
Primary bedroom
- Features: Ceiling Fan(s), Full Bath, Walk-In Closet(s), Hardwood Floor
- Level: Main
- Area: 616.4 Square Feet
- Dimensions: 23 x 26.8
Bedroom
- Features: Hardwood Floor
- Level: Main
- Area: 163.8 Square Feet
- Dimensions: 11.7 x 14
Bedroom
- Features: Hardwood Floor
- Level: Main
- Area: 106.59 Square Feet
- Dimensions: 11.7 x 9.11
Bedroom
- Features: L-Shaped, Hardwood Floor
- Level: Main
- Area: 380.29 Square Feet
- Dimensions: 19.11 x 19.9
Bedroom
- Features: Ceiling Fan(s)
- Level: Lower
- Area: 122.72 Square Feet
- Dimensions: 10.4 x 11.8
Bathroom
- Features: Remodeled
- Level: Main
Bathroom
- Features: Remodeled
- Level: Main
Bathroom
- Level: Lower
Dining room
- Features: Skylight, High Ceilings, Hardwood Floor
- Level: Main
- Area: 189.8 Square Feet
- Dimensions: 13 x 14.6
Family room
- Features: Skylight, Wood Stove, Sliders, Hardwood Floor
- Level: Main
- Area: 348.84 Square Feet
- Dimensions: 15.3 x 22.8
Kitchen
- Features: Built-in Features, Granite Counters, Dining Area, Kitchen Island, Pantry, Sliders
- Level: Main
- Area: 920.22 Square Feet
- Dimensions: 29.4 x 31.3
Living room
- Features: Bay/Bow Window, French Doors, Hardwood Floor
- Level: Main
- Area: 266.4 Square Feet
- Dimensions: 14.8 x 18
Office
- Level: Lower
- Area: 361.26 Square Feet
- Dimensions: 16.2 x 22.3
Other
- Features: Studio
- Level: Lower
- Area: 241.74 Square Feet
- Dimensions: 15.3 x 15.8
Rec play room
- Features: Wet Bar, French Doors, Composite Floor
- Level: Lower
- Area: 532.45 Square Feet
- Dimensions: 11.5 x 46.3
Heating
- Forced Air, Oil
Cooling
- Central Air
Appliances
- Included: Gas Range, Microwave, Refrigerator, Ice Maker, Dishwasher, Washer, Dryer, Wine Cooler, Water Heater, Electric Water Heater
- Laundry: Main Level, Mud Room
Features
- Sound System, Entrance Foyer, Smart Thermostat, Wired for Sound
- Doors: French Doors
- Windows: Thermopane Windows
- Basement: Full,Finished
- Attic: Pull Down Stairs
- Number of fireplaces: 1
Interior area
- Total structure area: 4,616
- Total interior livable area: 4,616 sqft
- Finished area above ground: 3,166
- Finished area below ground: 1,450
Property
Parking
- Total spaces: 2
- Parking features: Attached, Garage Door Opener, Private, Shared Driveway, Paved
- Attached garage spaces: 2
- Has uncovered spaces: Yes
Features
- Patio & porch: Deck, Patio
- Exterior features: Garden, Underground Sprinkler
- Has private pool: Yes
- Spa features: Heated
- Waterfront features: Pond
Lot
- Size: 1.15 Acres
- Features: Cul-De-Sac, Subdivided, Dry, Borders Open Space, Landscaped
Details
- Parcel number: 277218
- Zoning: RAA
- Other equipment: Generator Ready
Construction
Type & style
- Home type: SingleFamily
- Architectural style: Ranch
- Property subtype: Single Family Residence
Materials
- Wood Siding
- Foundation: Concrete Perimeter
- Roof: Asphalt
Condition
- New construction: No
- Year built: 1966
Utilities & green energy
- Sewer: Septic Tank
- Water: Well
Green energy
- Energy efficient items: Insulation, Thermostat, Windows
Community & neighborhood
Security
- Security features: Security System
Community
- Community features: Basketball Court, Golf, Health Club, Lake, Library, Medical Facilities, Park, Playground
Location
- Region: Ridgefield
- Subdivision: Mimosa
HOA & financial
HOA
- Has HOA: Yes
- HOA fee: $750 annually
- Amenities included: Basketball Court, Clubhouse, Guest Parking, Park, Playground, Recreation Facilities, Pool, Tennis Court(s)
- Services included: Pool Service
Price history
| Date | Event | Price |
|---|---|---|
| 12/7/2023 | Sold | $1,240,000+5.5%$269/sqft |
Source: | ||
| 10/12/2023 | Pending sale | $1,175,000$255/sqft |
Source: | ||
| 8/31/2023 | Listed for sale | $1,175,000+78.3%$255/sqft |
Source: | ||
| 10/17/2003 | Sold | $659,100+91.6%$143/sqft |
Source: | ||
| 5/2/1995 | Sold | $344,000+6.9%$75/sqft |
Source: Public Record Report a problem | ||
Public tax history
| Year | Property taxes | Tax assessment |
|---|---|---|
| 2025 | $19,309 +22.2% | $704,970 +17.5% |
| 2024 | $15,807 +18.2% | $599,900 +15.8% |
| 2023 | $13,370 +0.2% | $518,000 +10.4% |
Find assessor info on the county website
Neighborhood: 06877
Nearby schools
GreatSchools rating
- 9/10Barlow Mountain Elementary SchoolGrades: PK-5Distance: 0.8 mi
- 8/10Scotts Ridge Middle SchoolGrades: 6-8Distance: 1.9 mi
- 10/10Ridgefield High SchoolGrades: 9-12Distance: 1.8 mi
Schools provided by the listing agent
- Elementary: Barlow Mountain
- High: Ridgefield
Source: Smart MLS. This data may not be complete. We recommend contacting the local school district to confirm school assignments for this home.
Get pre-qualified for a loan
At Zillow Home Loans, we can pre-qualify you in as little as 5 minutes with no impact to your credit score.An equal housing lender. NMLS #10287.
Sell for more on Zillow
Get a Zillow Showcase℠ listing at no additional cost and you could sell for .
$1,415,700
2% more+$28,314
With Zillow Showcase(estimated)$1,444,014

