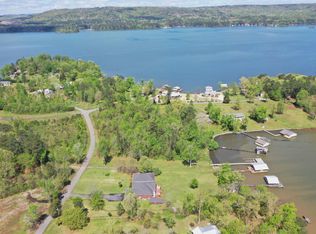Sold for $950,000 on 11/01/24
$950,000
206 Milky Way Rd, Guntersville, AL 35976
4beds
2,653sqft
Single Family Residence
Built in 2006
1.8 Acres Lot
$1,051,300 Zestimate®
$358/sqft
$2,696 Estimated rent
Home value
$1,051,300
$778,000 - $1.42M
$2,696/mo
Zestimate® history
Loading...
Owner options
Explore your selling options
What's special
LAKE GUNTERSVILLE WATERFRONT HOME & COTTAGE PLUS 2-SLIP BOAT HOUSE. 160' of shoreline on the Tennessee River. Sited on a generous 1.8 acres of level land. Main home features 9' ceilings, HUGE kitchen with two work islands, LOTS of transom windows and doors, tile floors throughout, 3-car attached garage with 2 storage buildings on site. Well maintained, FULL BRICK with 4 BED, 4 BATH is mainly one level. Perfect FOREVER HOME on the lake. EASY STROLL TO THE WATERS EDGE!! ****GUEST COTTAGE is perfect rental income potential!! Cottage is studio style with an ADDITIONAL attached garage. SUNRISE and SUNSET, you will relish the joy and tranquility of each glorious day on the water! Call Today
Zillow last checked: 8 hours ago
Listing updated: November 03, 2024 at 04:01pm
Listed by:
Pamela Wilks 256-717-5400,
South Towne Realtors, LLC
Bought with:
Lorie Branner, 128792
Zeriss Realty LLC - Huntsville
Source: ValleyMLS,MLS#: 21864635
Facts & features
Interior
Bedrooms & bathrooms
- Bedrooms: 4
- Bathrooms: 4
- Full bathrooms: 1
- 3/4 bathrooms: 3
Primary bedroom
- Features: 9’ Ceiling, Ceiling Fan(s), Recessed Lighting, Smooth Ceiling, Tile, Walk-In Closet(s)
- Level: First
- Area: 225
- Dimensions: 15 x 15
Bedroom 2
- Features: 9’ Ceiling, Ceiling Fan(s), Recessed Lighting, Tile, Walk-In Closet(s)
- Level: First
- Area: 196
- Dimensions: 14 x 14
Bedroom 3
- Features: 9’ Ceiling, Ceiling Fan(s), Tile
- Level: First
- Area: 140
- Dimensions: 10 x 14
Bedroom 4
- Features: 9’ Ceiling, Tile
- Level: Second
- Area: 336
- Dimensions: 14 x 24
Primary bathroom
- Features: 9’ Ceiling, Tile, Walk-In Closet(s)
- Level: First
- Area: 120
- Dimensions: 8 x 15
Dining room
- Features: 9’ Ceiling, Tile
- Level: First
- Area: 120
- Dimensions: 10 x 12
Kitchen
- Features: 9’ Ceiling, Kitchen Island, Pantry, Tile, Built-in Features
- Level: First
- Area: 260
- Dimensions: 13 x 20
Living room
- Features: 9’ Ceiling, Ceiling Fan(s), Recessed Lighting, Smooth Ceiling, Tile
- Level: First
- Area: 483
- Dimensions: 21 x 23
Office
- Features: 9’ Ceiling, Tile
- Level: First
- Area: 64
- Dimensions: 8 x 8
Laundry room
- Features: 9’ Ceiling, Tile
- Level: First
- Area: 90
- Dimensions: 9 x 10
Heating
- Central 1
Cooling
- Central 1
Appliances
- Included: Range, Dishwasher, Microwave, Refrigerator
Features
- Open Floorplan
- Basement: Crawl Space
- Has fireplace: No
- Fireplace features: None
Interior area
- Total interior livable area: 2,653 sqft
Property
Parking
- Parking features: Garage-Three Car, Garage-Attached, Workshop in Garage, Garage Door Opener, Garage Faces Front
Accessibility
- Accessibility features: Accessible Doors, Stall Shower, 36 Inch Doors
Features
- Levels: One and One Half
- Stories: 1
- Exterior features: Curb/Gutters, Sidewalk, Dock
- Has view: Yes
- View description: Water
- Has water view: Yes
- Water view: Water
- Waterfront features: River Front, Waterfront, Main Channel, See Remarks, Lake/Pond
- Body of water: Tennessee River,Lake Guntersville
Lot
- Size: 1.80 Acres
- Dimensions: 211 x 160 x 403 x 492
Details
- Additional structures: Guest House, Boat House, Outbuilding
- Parcel number: 0902100000014.000
Construction
Type & style
- Home type: SingleFamily
- Property subtype: Single Family Residence
Condition
- New construction: No
- Year built: 2006
Utilities & green energy
- Sewer: Septic Tank
Community & neighborhood
Community
- Community features: Curbs
Location
- Region: Guntersville
- Subdivision: Star Point
Price history
| Date | Event | Price |
|---|---|---|
| 11/1/2024 | Sold | $950,000-20.8%$358/sqft |
Source: | ||
| 10/3/2024 | Pending sale | $1,200,000$452/sqft |
Source: | ||
| 9/27/2024 | Contingent | $1,200,000$452/sqft |
Source: | ||
| 6/29/2024 | Listed for sale | $1,200,000+263.6%$452/sqft |
Source: | ||
| 6/6/2014 | Sold | $330,000$124/sqft |
Source: Agent Provided | ||
Public tax history
| Year | Property taxes | Tax assessment |
|---|---|---|
| 2024 | $4,467 +164.1% | $119,120 +100% |
| 2023 | $1,691 | $59,560 |
| 2022 | $1,691 | $59,560 |
Find assessor info on the county website
Neighborhood: 35976
Nearby schools
GreatSchools rating
- 7/10Asbury Elementary SchoolGrades: PK-5Distance: 6.6 mi
- 4/10Asbury SchoolGrades: 6-12Distance: 6.5 mi
Schools provided by the listing agent
- Elementary: Asbury Elementary School
- Middle: Asbury Middle School
- High: Asbury
Source: ValleyMLS. This data may not be complete. We recommend contacting the local school district to confirm school assignments for this home.

Get pre-qualified for a loan
At Zillow Home Loans, we can pre-qualify you in as little as 5 minutes with no impact to your credit score.An equal housing lender. NMLS #10287.
Sell for more on Zillow
Get a free Zillow Showcase℠ listing and you could sell for .
$1,051,300
2% more+ $21,026
With Zillow Showcase(estimated)
$1,072,326