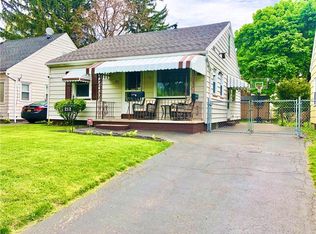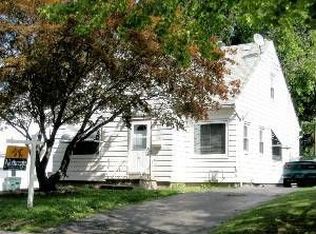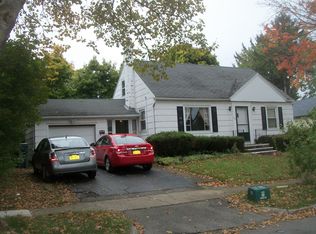Exceptionally detailed remodeling has been performed on this spacious home that you have been waiting for, from bright rooms with new windows and new flooring throughout the house. Enjoy cooking in a large updated kitchen/dining room which leads to a private concrete enclosed patio in the back. Two bedrooms and a full bath are located on the main floor along with two large bedrooms upstairs. The roof, furnace, and all interior doors have been replaced. There is plenty of room to expand in the basement with a half bath. Outdoor storage is also provided by the newly built shed at the end of the freshly paved driveway.
This property is off market, which means it's not currently listed for sale or rent on Zillow. This may be different from what's available on other websites or public sources.


