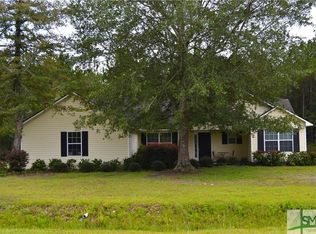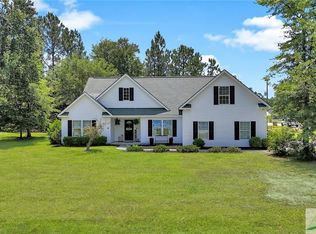Closed
$325,000
206 Middle Creek Rd, Springfield, GA 31329
3beds
1,200sqft
Single Family Residence
Built in 2004
1.92 Acres Lot
$315,200 Zestimate®
$271/sqft
$1,948 Estimated rent
Home value
$315,200
$281,000 - $356,000
$1,948/mo
Zestimate® history
Loading...
Owner options
Explore your selling options
What's special
Nestled in a peaceful & private neighborhood, this charming home sits on just under 2 acres & offers the ideal setup for those who love outdoor living, entertaining, or mini farming. Step inside to a spacious great room with soaring ceilings & new Blue Ridge Pine Brown Wood Luxury Vinyl Plank flooring that flows through the main living spaces. The open kitchen features freshly painted cabinets & a charming breakfast nook. Out back, enjoy your own personal retreat: a covered porch, an above-ground pool with surrounding deck & a detached double garage complete with a full kitchen-ideal for hosting guests or events. Additional features include a large pole barn, multiple lean-tos for added covered storage & a convenient half bath for outdoor use. Whether you're into raising goats, keeping chickens, or starting your own small farm, the existing animal enclosures make this property farm-ready. Enjoy peace of mind with a brand new HVAC system and updated ductwork-an excellent upgrade!
Zillow last checked: 8 hours ago
Listing updated: August 05, 2025 at 01:34am
Listed by:
Holly Young 912-667-2537,
RE/MAX Savannah
Bought with:
No Sales Agent, 0
Non-Mls Company
Source: GAMLS,MLS#: 10525686
Facts & features
Interior
Bedrooms & bathrooms
- Bedrooms: 3
- Bathrooms: 3
- Full bathrooms: 2
- 1/2 bathrooms: 1
- Main level bathrooms: 2
- Main level bedrooms: 3
Kitchen
- Features: Breakfast Area, Breakfast Bar
Heating
- Baseboard, Electric
Cooling
- Ceiling Fan(s), Central Air, Electric
Appliances
- Included: Dishwasher, Oven/Range (Combo)
- Laundry: In Kitchen
Features
- High Ceilings, Master On Main Level, Walk-In Closet(s)
- Flooring: Laminate, Tile
- Basement: None
- Attic: Pull Down Stairs
- Has fireplace: No
Interior area
- Total structure area: 1,200
- Total interior livable area: 1,200 sqft
- Finished area above ground: 1,200
- Finished area below ground: 0
Property
Parking
- Parking features: Attached, Detached, Garage, Garage Door Opener, Kitchen Level
- Has attached garage: Yes
Features
- Levels: One
- Stories: 1
- Has private pool: Yes
- Pool features: Above Ground
Lot
- Size: 1.92 Acres
- Features: Level, Private
- Residential vegetation: Grassed, Partially Wooded
Details
- Additional structures: Garage(s), Other, Outbuilding
- Parcel number: 0443A016
Construction
Type & style
- Home type: SingleFamily
- Architectural style: Country/Rustic
- Property subtype: Single Family Residence
Materials
- Vinyl Siding
- Foundation: Slab
- Roof: Composition
Condition
- Resale
- New construction: No
- Year built: 2004
Utilities & green energy
- Sewer: Septic Tank
- Water: Shared Well
- Utilities for property: Sewer Connected, Water Available
Community & neighborhood
Community
- Community features: None
Location
- Region: Springfield
- Subdivision: None
Other
Other facts
- Listing agreement: Exclusive Right To Sell
- Listing terms: 1031 Exchange,Cash,Conventional,FHA,VA Loan
Price history
| Date | Event | Price |
|---|---|---|
| 6/30/2025 | Sold | $325,000-15.6%$271/sqft |
Source: | ||
| 6/12/2025 | Pending sale | $385,000$321/sqft |
Source: | ||
| 5/19/2025 | Listed for sale | $385,000+175.2%$321/sqft |
Source: | ||
| 4/25/2008 | Sold | $139,900+8%$117/sqft |
Source: Public Record Report a problem | ||
| 4/7/2005 | Sold | $129,500$108/sqft |
Source: Public Record Report a problem | ||
Public tax history
| Year | Property taxes | Tax assessment |
|---|---|---|
| 2024 | $2,303 +9.3% | $92,640 +20.4% |
| 2023 | $2,108 -2.2% | $76,921 +17% |
| 2022 | $2,156 +4.3% | $65,751 +4.8% |
Find assessor info on the county website
Neighborhood: 31329
Nearby schools
GreatSchools rating
- 7/10Ebenezer Elementary SchoolGrades: PK-5Distance: 3.7 mi
- 7/10Ebenezer Middle SchoolGrades: 6-8Distance: 3.7 mi
- 6/10Effingham County High SchoolGrades: 9-12Distance: 7.3 mi
Schools provided by the listing agent
- Elementary: Ebenezer
- Middle: Ebenezer
- High: Effingham County
Source: GAMLS. This data may not be complete. We recommend contacting the local school district to confirm school assignments for this home.

Get pre-qualified for a loan
At Zillow Home Loans, we can pre-qualify you in as little as 5 minutes with no impact to your credit score.An equal housing lender. NMLS #10287.

