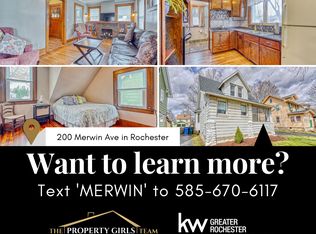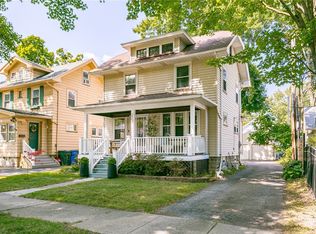NORTH WINTON gem! Don't miss this SPACIOUS and CHARACTER filled colonial with so many updates! UNIQUE 4 bedroom (possible 5th) & 2 FULL BATH. Almost 1,900 SqFt w/ the amazing, FINISHED ATTIC! The main floor has an enclosed front porch & back entrance / mud room (and 2ND STAIRWELL) with large living room that flows to formal dining space and nicely UPDATED KITCHEN (granite countertops, new exhaust fan, new lighting & more). New A/C (2018). Hardwood floors and replacement windows throughout. Roof, glass block windows, furnace & tankless HWH (all 2008)! Continue your living space outside w/ fully fenced, private back yard. FANTASTIC, centrally located NEIGHBORHOOD close to library, restaurants. OPEN HOUSE Saturday 2-4pm. Play set is negotiable.
This property is off market, which means it's not currently listed for sale or rent on Zillow. This may be different from what's available on other websites or public sources.

