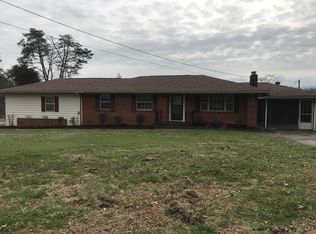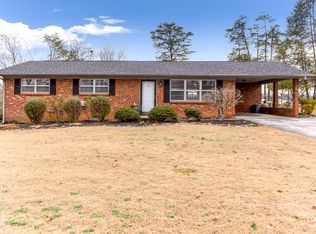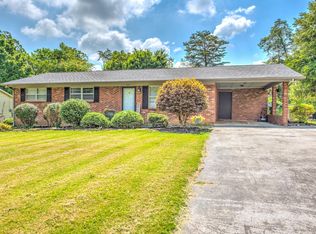Conveniently located in the much sought after Maryville City Schools system. Short driving distance to hospital/doctor's offices, the Great Smoky Mountains National Park, schools and shopping. Offering primarily hardwood floors, a newer roof, newer HVAC system. The home offers two driveways one which leads to a side entry carport. Has two separate driveways so could be a good home for an in-law or teen suite. Call today to view!
This property is off market, which means it's not currently listed for sale or rent on Zillow. This may be different from what's available on other websites or public sources.



