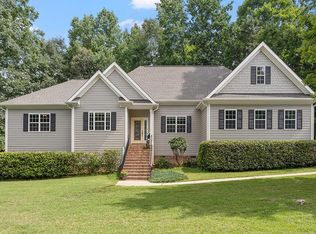This beauty has everything you need. Rocking chair front porch. First floor master suite and guest suite with private bath. Open, bright living space. Over half acre yard with side entry, oversized driveway and garage. Playhouse in back yard. Screen deck. Second floor has loft, office, bonus and flex room. Lots of UF storage off these rooms. Home is just a few minutes down the street for shopping and restaurants. No city Taxes.
This property is off market, which means it's not currently listed for sale or rent on Zillow. This may be different from what's available on other websites or public sources.
