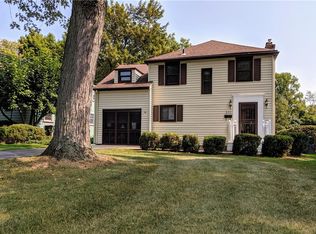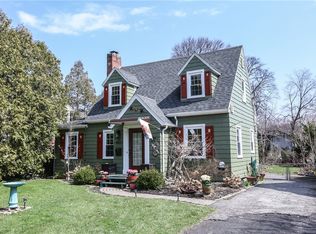OPEN HOUSE SUNDAY 11:30-1:30 COME VISIT this wonderful four bedroom colonial with Brighton Schools! Original owners have lovingly taken great care of this home! Living room and family room, eat in kitchen, AND a formal dining room. Very cozy family room with ceiling wood beams and gas insert fireplace. Hardwoods throughout under rugs except for family room! Siding with new gutters 2018, Hot water tank 2018, all new electrical box 2014, Furnace 2019! All appliances stay including a brand new stove and microwave! Delayed negotiations until Tuesday, October 13th 5:30 pm.
This property is off market, which means it's not currently listed for sale or rent on Zillow. This may be different from what's available on other websites or public sources.

