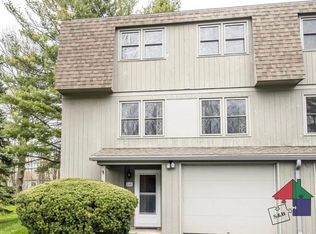Closed
Listed by:
Claire Kavanagh,
EXP Realty Phone:802-343-8843
Bought with: Flex Realty
$394,500
206 Martindale Road, Shelburne, VT 05482
3beds
1,916sqft
Condominium, Townhouse
Built in 1979
-- sqft lot
$404,100 Zestimate®
$206/sqft
$3,245 Estimated rent
Home value
$404,100
$384,000 - $428,000
$3,245/mo
Zestimate® history
Loading...
Owner options
Explore your selling options
What's special
Welcome to your new home in the picturesque town of Shelburne. This 3 bedroom, 2.5 bath townhouse offers the perfect blend of comfort and style. This end unit has been freshly painted, has new windows, modernized bathrooms, and recently installed hardwood flooring on the main level. Enter through the front door or attached two car tandem garage into a welcoming foyer area equipped with a convenient washer and dryer, on the ground level you will also find a versatile daylight bonus room perfect to suit your needs. Up one level you will find the main living area with a large eat in kitchen, and an expansive living room and separate dining room. Located off the dining room you will find a lovely deck overlooking well maintained green space, ideal for entertaining guests or relaxing with your morning coffee. Take advantage of the two raised garden beds just off the deck, perfect for growing your favorite flowers or vegetables. On the third floor you will find your own private oasis in the bright and generously sized primary bedroom with an en-suite bathroom. Two more nice size bedrooms and a full bath round out the third floor. This end unit is conveniently located just past South Burlington off Rt. 7 allowing for easy access to Shelburne Village, I-89, schools, parks, local amenities, Shelburne Bay, or Downtown Burlington! Don’t miss this opportunity to make this beautiful property your new home!
Zillow last checked: 8 hours ago
Listing updated: September 06, 2024 at 12:00pm
Listed by:
Claire Kavanagh,
EXP Realty Phone:802-343-8843
Bought with:
Flex Realty Group
Flex Realty
Source: PrimeMLS,MLS#: 5004749
Facts & features
Interior
Bedrooms & bathrooms
- Bedrooms: 3
- Bathrooms: 3
- Full bathrooms: 2
- 1/2 bathrooms: 1
Heating
- Electric
Cooling
- None
Appliances
- Included: Dishwasher, Dryer, Microwave, Electric Range, Refrigerator, Washer, Tank Water Heater
Features
- Flooring: Carpet, Ceramic Tile, Hardwood, Vinyl
- Basement: Finished,Interior Stairs,Interior Access,Interior Entry
Interior area
- Total structure area: 2,336
- Total interior livable area: 1,916 sqft
- Finished area above ground: 1,544
- Finished area below ground: 372
Property
Parking
- Total spaces: 2
- Parking features: Paved, Auto Open, Direct Entry, Attached
- Garage spaces: 2
Features
- Levels: 3
- Stories: 3
- Exterior features: Deck, Garden
Lot
- Features: Condo Development, Neighborhood, Near Public Transit
Details
- Parcel number: 58218310492
- Zoning description: residential
Construction
Type & style
- Home type: Townhouse
- Property subtype: Condominium, Townhouse
Materials
- Wood Frame, Wood Exterior
- Foundation: Concrete
- Roof: Architectural Shingle
Condition
- New construction: No
- Year built: 1979
Utilities & green energy
- Electric: Circuit Breakers
- Sewer: Public Sewer
- Utilities for property: Cable Available, Gas at Street
Community & neighborhood
Security
- Security features: Smoke Detector(s)
Location
- Region: Shelburne
HOA & financial
Other financial information
- Additional fee information: Fee: $295
Price history
| Date | Event | Price |
|---|---|---|
| 9/6/2024 | Sold | $394,500-1.1%$206/sqft |
Source: | ||
| 7/25/2024 | Price change | $399,000-2.7%$208/sqft |
Source: | ||
| 7/12/2024 | Listed for sale | $410,000+82.2%$214/sqft |
Source: | ||
| 5/16/2008 | Sold | $225,000+2.3%$117/sqft |
Source: Public Record Report a problem | ||
| 5/1/2006 | Sold | $220,000$115/sqft |
Source: Public Record Report a problem | ||
Public tax history
| Year | Property taxes | Tax assessment |
|---|---|---|
| 2024 | -- | $215,800 |
| 2023 | -- | $215,800 |
| 2022 | -- | $215,800 |
Find assessor info on the county website
Neighborhood: 05482
Nearby schools
GreatSchools rating
- 8/10Shelburne Community SchoolGrades: PK-8Distance: 2.8 mi
- 10/10Champlain Valley Uhsd #15Grades: 9-12Distance: 7.1 mi
Schools provided by the listing agent
- Elementary: Shelburne Community School
- Middle: Shelburne Community School
- High: Champlain Valley UHSD #15
- District: Shelburne School District
Source: PrimeMLS. This data may not be complete. We recommend contacting the local school district to confirm school assignments for this home.

Get pre-qualified for a loan
At Zillow Home Loans, we can pre-qualify you in as little as 5 minutes with no impact to your credit score.An equal housing lender. NMLS #10287.
