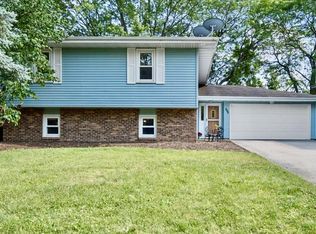Closed
$256,500
206 Martin St, Normal, IL 61761
4beds
2,720sqft
Single Family Residence
Built in 2000
6,600 Square Feet Lot
$287,900 Zestimate®
$94/sqft
$2,210 Estimated rent
Home value
$287,900
$274,000 - $302,000
$2,210/mo
Zestimate® history
Loading...
Owner options
Explore your selling options
What's special
Meticulously maintained Ranch-style home has open-floor plan with 4 bedrooms, 3 baths and 2-car attached garage. Finished lower level has a huge family room, 4th bedroom, full bath, and lots of other entertainment and storage space. Washer & dryer stay (purchased 2022). Deck overlooks nice fenced backyard. Home conveniently located close to shopping, restaurants, interstate access, etc. All information believed to be accurate but not warranted.
Zillow last checked: 8 hours ago
Listing updated: July 14, 2023 at 04:47pm
Listing courtesy of:
Belinda Brock, GRI 309-287-6105,
RE/MAX Choice
Bought with:
Stacia Jewett
Keller Williams Revolution
Source: MRED as distributed by MLS GRID,MLS#: 11794325
Facts & features
Interior
Bedrooms & bathrooms
- Bedrooms: 4
- Bathrooms: 3
- Full bathrooms: 3
Primary bedroom
- Features: Flooring (Carpet), Bathroom (Full)
- Level: Main
- Area: 168 Square Feet
- Dimensions: 12X14
Bedroom 2
- Features: Flooring (Carpet)
- Level: Main
- Area: 144 Square Feet
- Dimensions: 12X12
Bedroom 3
- Features: Flooring (Carpet)
- Level: Main
- Area: 120 Square Feet
- Dimensions: 10X12
Bedroom 4
- Features: Flooring (Carpet)
- Level: Basement
- Area: 169 Square Feet
- Dimensions: 13X13
Dining room
- Features: Flooring (Ceramic Tile)
- Level: Main
- Area: 143 Square Feet
- Dimensions: 11X13
Family room
- Features: Flooring (Wood Laminate)
- Level: Basement
- Area: 377 Square Feet
- Dimensions: 13X29
Kitchen
- Features: Kitchen (Galley), Flooring (Ceramic Tile)
- Level: Main
- Area: 99 Square Feet
- Dimensions: 9X11
Laundry
- Features: Flooring (Ceramic Tile)
- Level: Main
- Area: 84 Square Feet
- Dimensions: 7X12
Living room
- Features: Flooring (Wood Laminate)
- Level: Main
- Area: 255 Square Feet
- Dimensions: 15X17
Other
- Level: Basement
- Area: 112 Square Feet
- Dimensions: 8X14
Heating
- Natural Gas
Cooling
- Central Air
Appliances
- Included: Range, Microwave, Dishwasher, Refrigerator, Washer, Dryer
- Laundry: Main Level, Gas Dryer Hookup, Electric Dryer Hookup
Features
- Cathedral Ceiling(s)
- Basement: Partially Finished,Egress Window,Full
Interior area
- Total structure area: 2,170
- Total interior livable area: 2,720 sqft
- Finished area below ground: 810
Property
Parking
- Total spaces: 2
- Parking features: On Site, Garage Owned, Attached, Garage
- Attached garage spaces: 2
Accessibility
- Accessibility features: No Disability Access
Features
- Stories: 1
- Fencing: Fenced
Lot
- Size: 6,600 sqft
- Dimensions: 60 X 110
- Features: Landscaped
Details
- Parcel number: 1421262048
- Special conditions: None
- Other equipment: Ceiling Fan(s), Sump Pump
Construction
Type & style
- Home type: SingleFamily
- Architectural style: Ranch
- Property subtype: Single Family Residence
Materials
- Vinyl Siding
Condition
- New construction: No
- Year built: 2000
Utilities & green energy
- Electric: Circuit Breakers
- Sewer: Public Sewer
- Water: Public
Community & neighborhood
Security
- Security features: Carbon Monoxide Detector(s)
Location
- Region: Normal
- Subdivision: Northpark
Other
Other facts
- Listing terms: VA
- Ownership: Fee Simple
Price history
| Date | Event | Price |
|---|---|---|
| 7/14/2023 | Sold | $256,500+9.1%$94/sqft |
Source: | ||
| 6/11/2023 | Listing removed | -- |
Source: | ||
| 6/2/2023 | Contingent | $235,000$86/sqft |
Source: | ||
| 5/30/2023 | Listed for sale | $235,000+42.4%$86/sqft |
Source: | ||
| 9/10/2016 | Listing removed | $165,000$61/sqft |
Source: Keller Williams - Bloomington #2161693 | ||
Public tax history
| Year | Property taxes | Tax assessment |
|---|---|---|
| 2023 | $2,958 -38.5% | $69,538 +16.7% |
| 2022 | $4,812 +4.2% | $59,566 +6% |
| 2021 | $4,617 | $56,200 +2.2% |
Find assessor info on the county website
Neighborhood: 61761
Nearby schools
GreatSchools rating
- 6/10Fairview Elementary SchoolGrades: PK-5Distance: 0.3 mi
- 5/10Chiddix Jr High SchoolGrades: 6-8Distance: 1.3 mi
- 8/10Normal Community High SchoolGrades: 9-12Distance: 3.9 mi
Schools provided by the listing agent
- Elementary: Fairview Elementary
- Middle: Chiddix Jr High
- High: Normal Community High School
- District: 5
Source: MRED as distributed by MLS GRID. This data may not be complete. We recommend contacting the local school district to confirm school assignments for this home.

Get pre-qualified for a loan
At Zillow Home Loans, we can pre-qualify you in as little as 5 minutes with no impact to your credit score.An equal housing lender. NMLS #10287.

