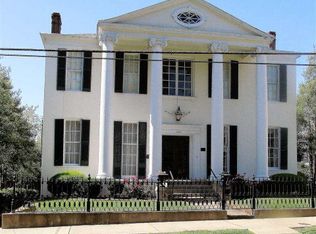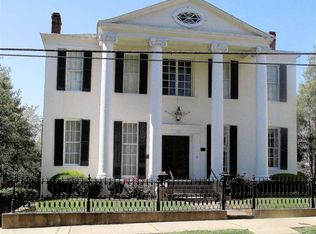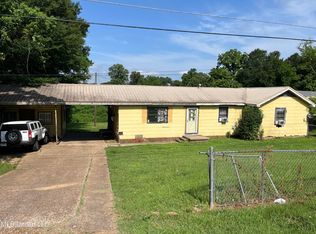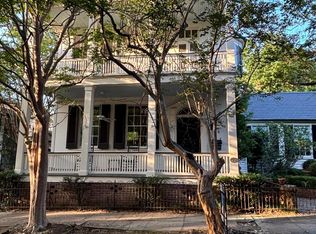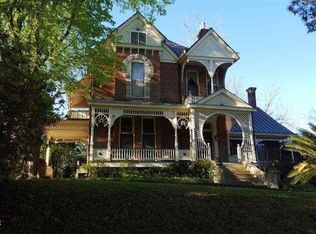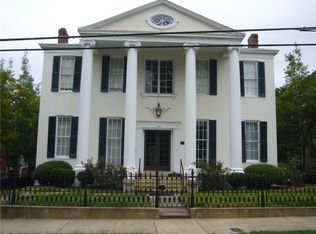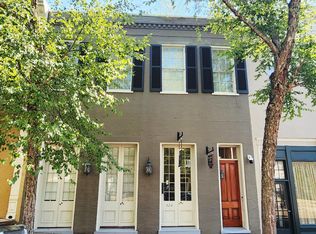Plantation style built 1870 in Natchez historic district, 3 level center hall 4 x 4, formal and informal living areas, all bdrms ensuite baths, master suite on main level, 3 cent HVAC, heart pine floors, 12' ceilings, kitchen/family rm with bar & working gas fireplace, in-law apt with separate entrance, game rm, in-door shop, 2 rear covered gallaries, courtyard with fountain & sprinkler system, lot fenced with electric gate, & B&B licensed. This property has it all. Six blocks to the river & 1 1/2 blocks to downtown. Two car garage with attached 2 1/2 car carport. Main level -parlor, informal lv rm, dn. rm, kit/fm. rm, mst. suite, pwd. rm. Upper level - 3 ensuite guest rms, office Lower level - in-law apt, game rm, work shop
Active
Price cut: $24K (12/12)
$675,000
206 Martin Luther King Jr Rd, Natchez, MS 39120
5beds
6,820sqft
Est.:
Residential, Single Family Residence
Built in 1870
0.27 Acres Lot
$-- Zestimate®
$99/sqft
$-- HOA
What's special
Heart pine floors
- 442 days |
- 1,087 |
- 41 |
Zillow last checked: 8 hours ago
Listing updated: December 12, 2025 at 03:33pm
Listed by:
Des Crain 504-232-0221,
Crescent Sotheby's International Realty 504-944-3605
Source: MLS United,MLS#: 4096513
Tour with a local agent
Facts & features
Interior
Bedrooms & bathrooms
- Bedrooms: 5
- Bathrooms: 6
- Full bathrooms: 5
- 1/2 bathrooms: 1
Bedroom
- Description: In-Law Apt
- Level: Lower
Heating
- Central, Fireplace(s), Forced Air, Natural Gas
Cooling
- Ceiling Fan(s), Central Air, Gas, Multi Units
Appliances
- Included: Built-In Refrigerator, Convection Oven, Cooktop, Dishwasher, Disposal, Double Oven, Dryer, ENERGY STAR Qualified Appliances, ENERGY STAR Qualified Dryer, ENERGY STAR Qualified Freezer, ENERGY STAR Qualified Refrigerator, ENERGY STAR Qualified Washer, Freezer, Gas Cooktop, Gas Water Heater, Ice Maker, Refrigerator, Self Cleaning Oven, Stainless Steel Appliance(s), Washer, Washer/Dryer, Wine Cooler
- Laundry: Gas Dryer Hookup, Inside, Laundry Room, Main Level, Sink, Washer Hookup
Features
- Bar, Bookcases, Ceiling Fan(s), Crown Molding, Double Vanity, Dry Bar, Entrance Foyer, Granite Counters, High Ceilings, High Speed Internet, In-Law Floorplan, Kitchen Island, Natural Woodwork, Primary Downstairs, Recessed Lighting, Smart Thermostat, Storage, Walk-In Closet(s)
- Flooring: Carpet, Ceramic Tile, Hardwood, Laminate, Wood
- Doors: Dead Bolt Lock(s), Pocket
- Windows: Drapes, Window Treatments
- Has fireplace: Yes
- Fireplace features: Bedroom, Decorative, Den, Dining Room, Gas Log, Insert, Kitchen, Living Room, Ventless
Interior area
- Total structure area: 6,820
- Total interior livable area: 6,820 sqft
Video & virtual tour
Property
Parking
- Total spaces: 4
- Parking features: Carport, Detached Carport, Electric Gate, Garage Door Opener, Concrete
- Garage spaces: 2
- Carport spaces: 2
- Covered spaces: 4
Features
- Levels: Three Or More
- Stories: 3
- Patio & porch: Deck, Front Porch, Rear Porch
- Exterior features: Balcony, Courtyard, Gas Grill, Lighting, Outdoor Grill, Private Entrance, Private Yard, Rain Gutters
- Fencing: Back Yard,Brick,Front Yard,Gate,Wood,Wrought Iron,Full,Fenced
Lot
- Size: 0.27 Acres
- Dimensions: 79 x 152
- Features: City Lot, Front Yard, Landscaped, Sprinklers In Rear
Details
- Parcel number: 411114b24
- Zoning description: General Residential
Construction
Type & style
- Home type: SingleFamily
- Architectural style: Greek Revival
- Property subtype: Residential, Single Family Residence
Materials
- Vinyl, Brick, Masonry, Siding, Solid Masonry, Stucco, Plaster
- Foundation: Slab
- Roof: Metal,Shingle
Condition
- Updated/Remodeled
- New construction: No
- Year built: 1870
Utilities & green energy
- Sewer: Public Sewer
- Water: Public
- Utilities for property: Electricity Connected, Natural Gas Connected, Phone Available, Sewer Connected, Water Connected, Natural Gas in Kitchen
Community & HOA
Community
- Security: Secured Garage/Parking, Security Lights
- Subdivision: Metes And Bounds
Location
- Region: Natchez
Financial & listing details
- Price per square foot: $99/sqft
- Annual tax amount: $2,971
- Date on market: 11/25/2025
- Electric utility on property: Yes
Estimated market value
Not available
Estimated sales range
Not available
Not available
Price history
Price history
| Date | Event | Price |
|---|---|---|
| 12/12/2025 | Price change | $675,000-3.4%$99/sqft |
Source: MLS United #4096513 Report a problem | ||
| 10/28/2025 | Price change | $699,000-19.4%$102/sqft |
Source: MLS United #4096513 Report a problem | ||
| 8/18/2025 | Price change | $867,000+19.6%$127/sqft |
Source: MLS United #204353 Report a problem | ||
| 6/3/2025 | Price change | $725,000-9.3%$106/sqft |
Source: MLS United #4096513 Report a problem | ||
| 4/4/2025 | Price change | $799,000-7.8%$117/sqft |
Source: MLS United #4096513 Report a problem | ||
Public tax history
Public tax history
Tax history is unavailable.BuyAbility℠ payment
Est. payment
$3,354/mo
Principal & interest
$2617
Property taxes
$501
Home insurance
$236
Climate risks
Neighborhood: 39120
Nearby schools
GreatSchools rating
- 3/10Susie B West Primary SchoolGrades: K-5Distance: 1.8 mi
- NARobert Lewis Magnet SchoolGrades: 6-8Distance: 1.8 mi
- 5/10Natchez High SchoolGrades: 9-12Distance: 2.1 mi
- Loading
- Loading
