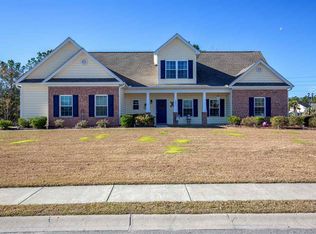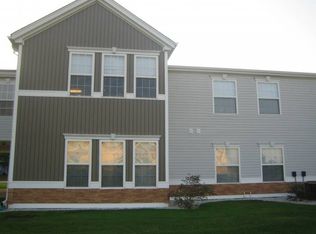Sold for $535,000
$535,000
206 Marsh Tacky Loop, Myrtle Beach, SC 29588
5beds
3,000sqft
Single Family Residence
Built in 2018
0.5 Acres Lot
$546,900 Zestimate®
$178/sqft
$3,031 Estimated rent
Home value
$546,900
$520,000 - $574,000
$3,031/mo
Zestimate® history
Loading...
Owner options
Explore your selling options
What's special
PRICE REDUCED! MOTIVATED SELLER! Welcome to your dream home at 206 Marsh Tacky Loop, Myrtle Beach, SC! This stunning 5-bedroom, 3-bathroom single-family residence is perfect for families looking for more space, a place to park their boat, or even add a pool to their backyard oasis. Nestled in a gated community with a pool and clubhouse, this home offers ample parking, and a side load, two-car attached garage. Inside, the main level features gorgeous laminate flooring, while the spacious bonus room located upstairs boasts a full bathroom and can be used as a secondary suite. The owner's suite and bath are conveniently located on the main level along with three other bedrooms, full bathroom, and laundry room. The large kitchen is a chef's dream, complete with a breakfast bar, granite countertops, corner pantry, stainless steel appliances, and beautiful white and gray cabinets. The open floor plan flows seamlessly into the living room, which features an electric fireplace and a stylish shiplap accent wall. The formal dining room is accessible to both the kitchen and living room. Great for entertaining! Step outside and be greeted by a beautiful fenced-in yard and half-acre homesite, creating a park-like atmosphere for your family to enjoy. The covered front and rear porches provide the perfect spots for relaxation and family gatherings. Located near beautiful beaches, world-class golf courses, fantastic shopping, and top-notch medical facilities, this home has everything you need and more. Don't miss your chance to own this incredible property at 206 Marsh Tacky Loop in Myrtle Beach! Schedule a showing today and experience all that this amazing home has to offer. A LOT OF HOUSE AND PROPERTY FOR THE PRICE!
Zillow last checked: 8 hours ago
Listing updated: November 07, 2023 at 11:30am
Listed by:
The Marrone Group Cell:201-874-8716,
EXP Realty LLC
Bought with:
The Forturro Group
Keller Williams Innovate South
Source: CCAR,MLS#: 2310263
Facts & features
Interior
Bedrooms & bathrooms
- Bedrooms: 5
- Bathrooms: 3
- Full bathrooms: 3
Primary bedroom
- Features: Ceiling Fan(s), Linen Closet, Main Level Master, Walk-In Closet(s)
Primary bathroom
- Features: Dual Sinks, Jetted Tub, Separate Shower, Vanity
Dining room
- Features: Separate/Formal Dining Room, Living/Dining Room
Kitchen
- Features: Breakfast Bar, Breakfast Area, Pantry, Stainless Steel Appliances, Solid Surface Counters
Living room
- Features: Ceiling Fan(s), Fireplace, Vaulted Ceiling(s)
Other
- Features: Bedroom on Main Level, Entrance Foyer, In-Law Floorplan
Heating
- Central, Electric, Forced Air
Appliances
- Included: Dishwasher, Disposal, Microwave, Range, Refrigerator, Dryer, Washer
- Laundry: Washer Hookup
Features
- Fireplace, Split Bedrooms, Window Treatments, Breakfast Bar, Bedroom on Main Level, Breakfast Area, Entrance Foyer, In-Law Floorplan, Stainless Steel Appliances, Solid Surface Counters
- Flooring: Carpet, Laminate, Tile
- Doors: Storm Door(s)
- Has fireplace: Yes
Interior area
- Total structure area: 3,729
- Total interior livable area: 3,000 sqft
Property
Parking
- Total spaces: 8
- Parking features: Attached, Two Car Garage, Garage, Garage Door Opener
- Attached garage spaces: 2
Features
- Levels: One and One Half
- Stories: 1
- Patio & porch: Rear Porch, Front Porch, Patio
- Exterior features: Sprinkler/Irrigation, Porch, Patio
- Pool features: Community, Outdoor Pool
Lot
- Size: 0.50 Acres
- Features: Irregular Lot, Outside City Limits
Details
- Additional parcels included: ,
- Parcel number: 42812020043
- Zoning: RES
- Special conditions: None
Construction
Type & style
- Home type: SingleFamily
- Architectural style: Traditional
- Property subtype: Single Family Residence
Materials
- Masonry, Vinyl Siding
- Foundation: Slab
Condition
- Resale
- Year built: 2018
Details
- Warranty included: Yes
Utilities & green energy
- Water: Public
- Utilities for property: Cable Available, Electricity Available, Phone Available, Sewer Available, Underground Utilities, Water Available
Community & neighborhood
Security
- Security features: Security System, Gated Community, Smoke Detector(s)
Community
- Community features: Clubhouse, Gated, Recreation Area, Long Term Rental Allowed, Pool
Location
- Region: Myrtle Beach
- Subdivision: Hunt Club At Hunters Ridge Plantation
HOA & financial
HOA
- Has HOA: Yes
- HOA fee: $73 monthly
- Amenities included: Clubhouse, Gated, Pet Restrictions
- Services included: Association Management, Common Areas, Pool(s)
Price history
| Date | Event | Price |
|---|---|---|
| 11/7/2023 | Sold | $535,000-2.7%$178/sqft |
Source: | ||
| 10/4/2023 | Contingent | $549,900$183/sqft |
Source: | ||
| 9/28/2023 | Price change | $549,900-6%$183/sqft |
Source: | ||
| 9/1/2023 | Price change | $585,000-2.5%$195/sqft |
Source: | ||
| 7/7/2023 | Price change | $599,995-4%$200/sqft |
Source: | ||
Public tax history
| Year | Property taxes | Tax assessment |
|---|---|---|
| 2024 | $2,004 | $520,710 -14% |
| 2023 | -- | $605,400 +81.9% |
| 2022 | -- | $332,780 |
Find assessor info on the county website
Neighborhood: 29588
Nearby schools
GreatSchools rating
- 7/10Forestbrook Elementary SchoolGrades: PK-5Distance: 0.5 mi
- 4/10Forestbrook Middle SchoolGrades: 6-8Distance: 0.5 mi
- 7/10Socastee High SchoolGrades: 9-12Distance: 1.9 mi
Schools provided by the listing agent
- Elementary: Forestbrook Elementary School
- Middle: Forestbrook Middle School
- High: Socastee High School
Source: CCAR. This data may not be complete. We recommend contacting the local school district to confirm school assignments for this home.

Get pre-qualified for a loan
At Zillow Home Loans, we can pre-qualify you in as little as 5 minutes with no impact to your credit score.An equal housing lender. NMLS #10287.

