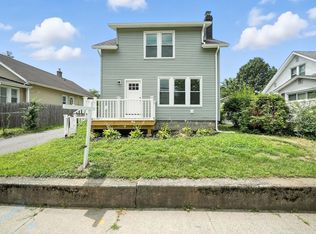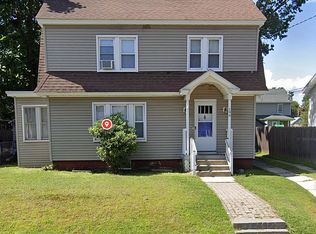Welcome home!! This beautiful home is remodeled from top to bottom. Walk into the living/dining room combo with a fireplace ready to keep you warm on those cold nights. The kitchen is nicely done with new cabinets, counter tops, and stainless steel appliances. A very spacious first floor master with a walk in closet, another good sized bedroom and a full bath completes the first floor. Head upstairs to another master bedroom, office, and a half bathroom, could be a perfect suite. With a deck off the kitchen and a fenced yard this home has it all and is ready for a new homeowner. In 2019 this home had many updates, new electrical, plumbing, roof, siding, windows, insulation and many more too many to list. Nothing else for you to do but move in. Schedule a showing before it's too late!!!
This property is off market, which means it's not currently listed for sale or rent on Zillow. This may be different from what's available on other websites or public sources.

