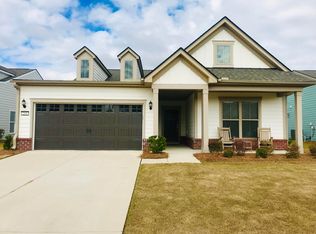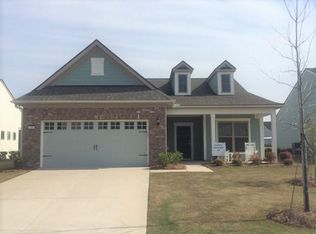Closed
$550,000
206 Maple Valley Rd, Summerville, SC 29486
2beds
1,858sqft
Single Family Residence
Built in 2018
8,712 Square Feet Lot
$555,200 Zestimate®
$296/sqft
$2,482 Estimated rent
Home value
$555,200
$516,000 - $600,000
$2,482/mo
Zestimate® history
Loading...
Owner options
Explore your selling options
What's special
PRICE REDUCTION! Priced lower than new construction and preexisting comparable homes in the neighborhood! Welcome to luxury living in the desirable Del Webb Nexton community. This home boasts a range of upgrades from premium finishes to modern conveniences with unmatched curb appeal. You will be welcomed by a professionally landscaped yard that surrounds the home. The recently upgraded extended pavers covered porch beckons you to relax and unwind, offering ample space for chairs and creating a perfect spot to enjoy the outdoors. The extended width of the driveway offers extra space for parking and enhances the overall appeal of the property. Step inside this home and be greeted by a spacious foyer featuring wide plank flooring and upgraded wainscoting, setting the tone for the sophisticated design. Transition seamlessly from the foyer into a spacious open floor plan that encompasses the chef's kitchen, living room, and dining room, perfect for modern living and entertaining. Gather around the gas fireplace in the living room for cozy evenings and add warmth to your living space. Indulge your culinary dreams in the chef's kitchen where luxury meets functionality. The centerpiece of the kitchen is the oversized granite island. Discover a suite of high-end stainless-steel appliances that include a built-in wall oven and microwave, and five burner stove that combines style and performance to meet all your cooking needs. The kitchen features upgraded soft close oversized cabinets that offer both beauty and functionality, and a spacious pantry adds to the kitchen's appeal. The owner's retreat features a tray ceiling with custom trim work. The ensuite bathroom is a spa-like oasis, complete with a frameless shower, double sink granite vanity, separate makeup vanity, modern fixtures, and a spacious walk-in closet. An additional spacious second bedroom provides a private retreat for guests or family members, with another full bathroom, and a separate study or den, allowing for a dedicated workspace or reading nook and the possibility of an additional bedroom. Enjoy the modern lanai with recently installed vinyl windows and slate tiled flooring. Step onto the oversized brick paver porch and patio, perfect for outdoor gatherings in style complemented by a retractable shade awning for versatile outdoor living year-round. Surround yourself with mature landscaping for privacy, complete with a serene pond and fountain for a tranquil outdoor escape. Benefit from a low-voltage lighting system illuminating the front and back of the house and irrigation system throughout the entire yard. Other home highlights include freshly painted interior with newly installed upgraded carpet, hardy plank siding, Rani tankless water heater, 2.5 car garage, thermal radiant barrier sheathing, and a walkup second story storage area to maximize your storage capacity and organization featuring custom shelves. The community includes access to amenities which include a resort style swimming pool, advanced fitness center, heated indoor swimming pool, pickleball and tennis courts, miles of paved nature paths perfect for biking and walking, and a variety of activity and sport clubs. Del Webb Nexton has even more amenities coming soon in 2025 such a gymnasium for large events and indoor sports, a covered bar and grill for food and beverage service by the pool and more. Schedule a showing today for this exclusive opportunity to be a part of the Del Webb Nexton community.
Zillow last checked: 8 hours ago
Listing updated: August 24, 2024 at 02:08am
Listed by:
ERA Wilder Realty Inc
Bought with:
Carolina Elite Real Estate
Carolina Elite Real Estate
Source: CTMLS,MLS#: 24011710
Facts & features
Interior
Bedrooms & bathrooms
- Bedrooms: 2
- Bathrooms: 2
- Full bathrooms: 2
Heating
- Natural Gas
Cooling
- Central Air
Appliances
- Laundry: Electric Dryer Hookup, Washer Hookup, Laundry Room
Features
- Ceiling - Smooth, Tray Ceiling(s), High Ceilings, Kitchen Island, Walk-In Closet(s), Ceiling Fan(s), Eat-in Kitchen, Entrance Foyer
- Flooring: Carpet, Luxury Vinyl, Slate
- Doors: Storm Door(s)
- Windows: Storm Window(s), Window Treatments
- Number of fireplaces: 1
- Fireplace features: Family Room, Gas Log, One
Interior area
- Total structure area: 1,858
- Total interior livable area: 1,858 sqft
Property
Parking
- Total spaces: 2
- Parking features: Garage, Garage Door Opener
- Garage spaces: 2
Features
- Levels: One
- Stories: 1
- Patio & porch: Patio, Screened
- Exterior features: Lawn Irrigation, Rain Gutters, Lighting
- Spa features: Community
- Waterfront features: Pond
Lot
- Size: 8,712 sqft
- Features: 0 - .5 Acre
Details
- Parcel number: 2081501120
- Special conditions: 55+ Community,Retirement
Construction
Type & style
- Home type: SingleFamily
- Architectural style: Ranch,Traditional
- Property subtype: Single Family Residence
Materials
- Cement Siding
- Foundation: Slab
- Roof: Architectural
Condition
- New construction: No
- Year built: 2018
Utilities & green energy
- Sewer: Public Sewer
- Utilities for property: BCW & SA, Berkeley Elect Co-Op
Green energy
- Green verification: HERS Index Score
Community & neighborhood
Community
- Community features: Clubhouse, Fitness Center, Gated, Park, Pool, Security, Storage, Tennis Court(s), Trash, Walk/Jog Trails
Senior living
- Senior community: Yes
Location
- Region: Summerville
- Subdivision: Nexton
Other
Other facts
- Listing terms: Cash,Conventional,FHA,VA Loan
Price history
| Date | Event | Price |
|---|---|---|
| 8/12/2024 | Sold | $550,000-4%$296/sqft |
Source: | ||
| 6/20/2024 | Contingent | $572,900$308/sqft |
Source: | ||
| 6/11/2024 | Price change | $572,900-2.1%$308/sqft |
Source: | ||
| 5/29/2024 | Price change | $584,900-0.8%$315/sqft |
Source: | ||
| 5/9/2024 | Listed for sale | $589,900+43.7%$317/sqft |
Source: | ||
Public tax history
| Year | Property taxes | Tax assessment |
|---|---|---|
| 2024 | $2,234 +14.7% | $18,880 +15% |
| 2023 | $1,947 -8.4% | $16,420 |
| 2022 | $2,125 -52.7% | $16,420 |
Find assessor info on the county website
Neighborhood: 29486
Nearby schools
GreatSchools rating
- 8/10Nexton ElementaryGrades: PK-5Distance: 0.8 mi
- 6/10Cane Bay MiddleGrades: 5-8Distance: 2.9 mi
- 8/10Cane Bay High SchoolGrades: 9-12Distance: 2.7 mi
Schools provided by the listing agent
- Elementary: Nexton Elementary
- Middle: Cane Bay
- High: Cane Bay High School
Source: CTMLS. This data may not be complete. We recommend contacting the local school district to confirm school assignments for this home.
Get a cash offer in 3 minutes
Find out how much your home could sell for in as little as 3 minutes with a no-obligation cash offer.
Estimated market value
$555,200
Get a cash offer in 3 minutes
Find out how much your home could sell for in as little as 3 minutes with a no-obligation cash offer.
Estimated market value
$555,200

