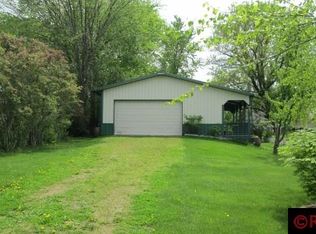Sold-inner office
$293,000
206 Main St NW, Mapleton, MN 56065
4beds
2,296sqft
Single Family Residence
Built in 1995
0.27 Acres Lot
$308,000 Zestimate®
$128/sqft
$2,331 Estimated rent
Home value
$308,000
$268,000 - $354,000
$2,331/mo
Zestimate® history
Loading...
Owner options
Explore your selling options
What's special
This remarkable property has 4 spacious bedrooms, 2 bathrooms, and an oversized attached 2-stall garage. Step inside to an open concept layout, highlighted by a vaulted wood plank ceiling, open staircase, and recessed lighting which creates a warm, inviting ambiance. The kitchen and informal dining area offer seamless access to the deck, perfect for outdoor dining and entertaining. You’ll appreciate the main floor laundry which doubles as a mud room, adding to the home's practicality. The lower level offers a large family room, and a finished storage room with built-in shelving. Step outside to the inviting fenced-in yard, offering privacy and plenty of space for outdoor activities. Don’t miss the opportunity to call this your new “home sweet home”!
Zillow last checked: 10 hours ago
Listing updated: September 16, 2024 at 09:16am
Listed by:
Kaylee Caven,
True Real Estate
Bought with:
Tara Garbes
True Real Estate
Source: RASM,MLS#: 7035593
Facts & features
Interior
Bedrooms & bathrooms
- Bedrooms: 4
- Bathrooms: 2
- Full bathrooms: 2
- Main level bathrooms: 2
- Main level bedrooms: 4
Bedroom
- Level: Main
- Area: 168
- Dimensions: 12 x 14
Bedroom 1
- Level: Main
- Area: 131.25
- Dimensions: 10.5 x 12.5
Bedroom 2
- Level: Lower
- Area: 125
- Dimensions: 10 x 12.5
Bedroom 3
- Level: Lower
- Area: 143
- Dimensions: 11 x 13
Dining room
- Features: Open Floorplan
- Level: Main
- Area: 132
- Dimensions: 12 x 11
Family room
- Level: Lower
- Area: 325
- Dimensions: 25 x 13
Kitchen
- Level: Main
- Area: 117
- Dimensions: 9 x 13
Living room
- Level: Main
- Area: 208
- Dimensions: 13 x 16
Heating
- Forced Air, Natural Gas
Cooling
- Central Air
Appliances
- Included: Dryer, Microwave, Range, Refrigerator, Washer, Water Softener Owned
- Laundry: Washer/Dryer Hookups, Main Level
Features
- Ceiling Fan(s), Bath Description: Full Basement, Main Floor Full Bath, Main Floor Bedrooms
- Basement: Finished,Block,Full
- Has fireplace: No
- Fireplace features: None
Interior area
- Total structure area: 2,212
- Total interior livable area: 2,296 sqft
- Finished area above ground: 1,148
- Finished area below ground: 1,064
Property
Parking
- Total spaces: 2
- Parking features: Attached, Garage Door Opener
- Attached garage spaces: 2
Features
- Levels: One
- Stories: 1
- Patio & porch: Deck
Lot
- Size: 0.27 Acres
- Dimensions: 85 x 140
Details
- Foundation area: 1148
- Parcel number: R15.24.04.180.006
- Other equipment: Air to Air Exchange
Construction
Type & style
- Home type: SingleFamily
- Property subtype: Single Family Residence
Materials
- Frame/Wood, Vinyl Siding
- Roof: Asphalt
Condition
- Previously Owned
- New construction: No
- Year built: 1995
Utilities & green energy
- Sewer: City
- Water: Public
Community & neighborhood
Location
- Region: Mapleton
Price history
| Date | Event | Price |
|---|---|---|
| 9/13/2024 | Sold | $293,000-2.3%$128/sqft |
Source: | ||
| 8/14/2024 | Contingent | $299,900$131/sqft |
Source: | ||
| 8/2/2024 | Listed for sale | $299,900+15.8%$131/sqft |
Source: | ||
| 4/14/2021 | Listing removed | -- |
Source: | ||
| 3/16/2021 | Price change | $259,000-2.1%$113/sqft |
Source: | ||
Public tax history
Tax history is unavailable.
Neighborhood: 56065
Nearby schools
GreatSchools rating
- NAMaple River East Elementary SchoolGrades: PK-5Distance: 9 mi
- 8/10Maple River Senior High SchoolGrades: 6-12Distance: 0.6 mi
Schools provided by the listing agent
- District: Maple River #2135
Source: RASM. This data may not be complete. We recommend contacting the local school district to confirm school assignments for this home.

Get pre-qualified for a loan
At Zillow Home Loans, we can pre-qualify you in as little as 5 minutes with no impact to your credit score.An equal housing lender. NMLS #10287.
