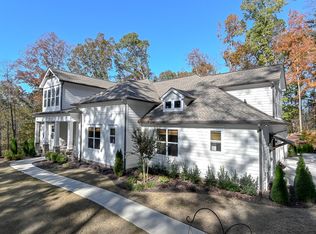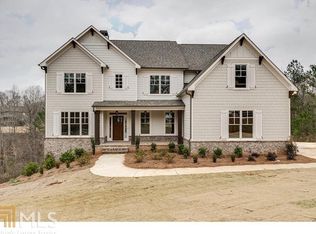Breathtaking views and stunning sunsets await you at this meticulously maintained home! Private 2 acre estate lot located in prestigious Birmingham Community with amazing views. Enjoy entertaining family and friends in the wide open great room with beautiful beamed ceiling, gather around the huge kitchen island for food and fun. After dinner , enjoy a relaxing evening by the fireplace outback and all the space in a fenced in backyard to run and play. When the day is done head to the over-sized owners suite to wind down after another amazing day in your dream home. Chef's Kitchen features granite countertops, ample counter space, ss appliances, walk in pantry, large island for dining and entertaining. Highly appointed Great room, dining room, living room/office and bedroom and bath complete the main floor. Upstairs features an over sized owners suite and bath which conveniently connects to laundry room. Three additional bedrooms and two bathes and a bonus room complete the upstairs. Terrace level ready for you to finish with your personal touches. 2 acre lot and private fenced backyard with views make this a must see home.
This property is off market, which means it's not currently listed for sale or rent on Zillow. This may be different from what's available on other websites or public sources.

