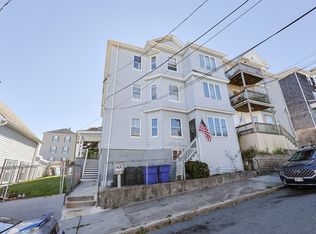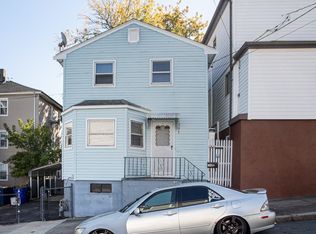Great looking single family home priced just right with a single car garage and big driveway. Newer replacement windows throughout the home and vinyl siding. This home features 4 bedrooms, 2 full bathrooms, 2 kitchens, living room, large dining room area and baseboard heating. Furnace and hot water tank were recently replaced. Cute vinyl fenced in backyard with garden. Easy access to major highways and close to shopping center. Make your appointment today!
This property is off market, which means it's not currently listed for sale or rent on Zillow. This may be different from what's available on other websites or public sources.

