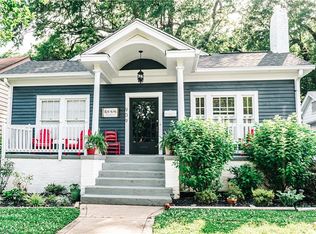Sold for $430,000 on 11/12/25
$430,000
206 Louise Ave, High Point, NC 27262
3beds
2,595sqft
Stick/Site Built, Residential, Single Family Residence
Built in 1909
0.19 Acres Lot
$430,100 Zestimate®
$--/sqft
$2,737 Estimated rent
Home value
$430,100
$400,000 - $465,000
$2,737/mo
Zestimate® history
Loading...
Owner options
Explore your selling options
What's special
This beautifully updated home blends timeless character seamlessly with modern upgrades. Fresh interior & exterior paint set the stage for bright spaces that retain historic charm. The kitchen updated with new tile, countertops, AGA stove/oven, dishwasher & butlers pantry. The remodeled laundry room includes washer & dryer, while the primary suite’s walk-in closets have been upgraded for better organization. Upstairs the fully remodeled bath combines contemporary finishes w/ classic touches. Throughout the home, you'll find new fans in upstairs bedrooms, kitchen & living room, plus modern light fixtures. The new glass door & lobby offer easy access to the garden, with fresh landscaping, updated outdoor lighting & remodeled porch complete with ceiling fans. Additional improvements: some updated windows, new wood fencing, added parking/driveway. This home perfectly balances historic charm with modern convenience! Seller CC credit of $10,000 with acceptable offer.
Zillow last checked: 8 hours ago
Listing updated: November 17, 2025 at 08:41am
Listed by:
April Wasserman 336-303-0725,
RE/MAX Realty Consultants
Bought with:
Scott Morgan, 312379
Coldwell Banker Advantage
Source: Triad MLS,MLS#: 1199753 Originating MLS: Greensboro
Originating MLS: Greensboro
Facts & features
Interior
Bedrooms & bathrooms
- Bedrooms: 3
- Bathrooms: 2
- Full bathrooms: 2
- Main level bathrooms: 1
Primary bedroom
- Level: Second
- Dimensions: 17.25 x 13.92
Bedroom 2
- Level: Main
- Dimensions: 13.83 x 12.92
Bedroom 3
- Level: Second
- Dimensions: 19.92 x 12.42
Dining room
- Level: Main
- Dimensions: 13.75 x 13.58
Entry
- Level: Main
- Dimensions: 14.25 x 4.92
Kitchen
- Level: Main
- Dimensions: 14 x 13.58
Living room
- Level: Main
- Dimensions: 14.58 x 13.92
Other
- Level: Main
- Dimensions: 9.17 x 5.58
Sunroom
- Level: Second
- Dimensions: 15 x 10.25
Heating
- Heat Pump, Electric
Cooling
- Central Air
Appliances
- Included: Electric Water Heater
Features
- Flooring: Tile, Wood
- Basement: Unfinished, Basement
- Number of fireplaces: 3
- Fireplace features: Dining Room, Living Room, Primary Bedroom
Interior area
- Total structure area: 3,940
- Total interior livable area: 2,595 sqft
- Finished area above ground: 2,595
Property
Parking
- Total spaces: 2
- Parking features: Driveway, Garage, Attached
- Attached garage spaces: 2
- Has uncovered spaces: Yes
Features
- Levels: Two
- Stories: 2
- Pool features: None
Lot
- Size: 0.19 Acres
Details
- Parcel number: 0189572
- Zoning: R-5
- Special conditions: Owner Sale
Construction
Type & style
- Home type: SingleFamily
- Property subtype: Stick/Site Built, Residential, Single Family Residence
Materials
- Cement Siding
Condition
- Year built: 1909
Utilities & green energy
- Sewer: Public Sewer
- Water: Public
Community & neighborhood
Location
- Region: High Point
Other
Other facts
- Listing agreement: Exclusive Right To Sell
Price history
| Date | Event | Price |
|---|---|---|
| 11/12/2025 | Sold | $430,000+1.2% |
Source: | ||
| 10/29/2025 | Pending sale | $425,000 |
Source: | ||
| 10/23/2025 | Listed for sale | $425,000+203.6% |
Source: | ||
| 10/31/2023 | Sold | $140,000-49.1%$54/sqft |
Source: Public Record | ||
| 3/1/2023 | Sold | $275,000+4.6% |
Source: | ||
Public tax history
| Year | Property taxes | Tax assessment |
|---|---|---|
| 2025 | $3,411 | $247,500 |
| 2024 | $3,411 +42.5% | $247,500 |
| 2023 | $2,393 | $247,500 +39.4% |
Find assessor info on the county website
Neighborhood: 27262
Nearby schools
GreatSchools rating
- 6/10Northwood Elementary SchoolGrades: PK-5Distance: 1.5 mi
- 7/10Ferndale Middle SchoolGrades: 6-8Distance: 0.9 mi
- 5/10High Point Central High SchoolGrades: 9-12Distance: 1 mi
Schools provided by the listing agent
- Elementary: Northwood
- Middle: Ferndale
- High: High Point Central
Source: Triad MLS. This data may not be complete. We recommend contacting the local school district to confirm school assignments for this home.
Get a cash offer in 3 minutes
Find out how much your home could sell for in as little as 3 minutes with a no-obligation cash offer.
Estimated market value
$430,100
Get a cash offer in 3 minutes
Find out how much your home could sell for in as little as 3 minutes with a no-obligation cash offer.
Estimated market value
$430,100
