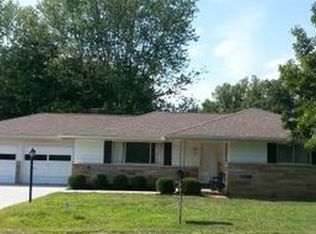Closed
$385,000
206 Longview Heights Rd, Athens, OH 45701
3beds
2,030sqft
Single Family Residence, Single Family, Resale Home, SF-Site Built
Built in 1930
2.07 Acres Lot
$391,700 Zestimate®
$190/sqft
$1,318 Estimated rent
Home value
$391,700
Estimated sales range
Not available
$1,318/mo
Zestimate® history
Loading...
Owner options
Explore your selling options
What's special
206 Longview Heights Rd.. Showings start 4/4 -This picturesque two acre, outside of city limits property is prepped for easy living with room for all your hobbies & toys! Let's start with the house. Got plant goals? The light pours into this place.The sunken living room has expansive windows & is a plant lovers or just sunlight lovers dream! Pop up a few steps to the dining and kitchen area. Both perfectly sized and styled, with gorgeous views of the backyard through oversized windows. Also on this floor, you'll also find a primary bedroom with an ensuite bathroom and two great sized bedrooms with a hall full bathroom. The unfinished basement hold the laundry area but also a world of possibilities. Finish the space for a second living area, it's even plumed in one area for another bathroom. But wait, there's more! An entire epic 2400 sqft pole building, more! Big enough for your boat and your RV & a gym and your cars and probably even more! It's plumbed for a half bath & is set up for radiant heating in the flooring. It's got a 600 sqft covered side porch too, if the inside space isn't enough! Need more space than that? There's another detached 2 car garage! It's a gem of a property you won't want to miss!
Zillow last checked: 8 hours ago
Listing updated: May 07, 2025 at 10:42am
Listed by:
Erin Carter (740)591-2925,
e-Merge Real Estate,
Kimberly Davidson (815) 979-0208,
e-Merge Real Estate
Bought with:
Ashley McKinley, 2022000367
e-Merge Real Estate
Source: Athens County BOR,MLS#: 2433278
Facts & features
Interior
Bedrooms & bathrooms
- Bedrooms: 3
- Bathrooms: 2
- Full bathrooms: 2
Heating
- Furnace-Gas
Cooling
- Central Air
Appliances
- Included: Dishwasher, Refrigerator, Washer, Gas Water Heater, Oven/Range- Gas, Dryer, Microhood
- Laundry: Washer Hookup
Features
- Ceiling Fan(s), Granite Counters
- Flooring: Carpet, Wood
- Windows: Double Pane Windows
- Basement: Full,Walk-Out Access
- Has fireplace: Yes
- Fireplace features: Wood Burning
Interior area
- Total structure area: 2,030
- Total interior livable area: 2,030 sqft
Property
Parking
- Total spaces: 4
- Parking features: Detached, Heated Garage, Garage Door Opener, Manual Open
- Garage spaces: 4
Features
- Levels: 1 story + basement
- Patio & porch: Deck, Patio
- Exterior features: Rain Gutters, Garden
Lot
- Size: 2.07 Acres
Details
- Additional structures: Pole Barn/Building
- Parcel number: A010010013900
- Zoning description: Residential: R-1
Construction
Type & style
- Home type: SingleFamily
- Property subtype: Single Family Residence, Single Family, Resale Home, SF-Site Built
Materials
- Vinyl Siding
- Foundation: Concrete Block
- Roof: Asphalt Shingle
Condition
- Year built: 1930
Utilities & green energy
- Electric: Power: AEP
- Sewer: Aerobic Septic
- Water: Public
- Utilities for property: Natural Gas Connected, Contact Utility Company
Community & neighborhood
Location
- Region: Athens
Price history
| Date | Event | Price |
|---|---|---|
| 5/7/2025 | Sold | $385,000-6.1%$190/sqft |
Source: | ||
| 5/6/2025 | Pending sale | $410,000$202/sqft |
Source: | ||
| 4/7/2025 | Contingent | $410,000$202/sqft |
Source: | ||
| 4/4/2025 | Listed for sale | $410,000-4.4%$202/sqft |
Source: | ||
| 8/12/2024 | Listing removed | $429,000-3.6%$211/sqft |
Source: | ||
Public tax history
| Year | Property taxes | Tax assessment |
|---|---|---|
| 2024 | $6,001 +5.5% | $109,800 |
| 2023 | $5,687 +86.2% | $109,800 +96.1% |
| 2022 | $3,055 -0.4% | $55,980 |
Find assessor info on the county website
Neighborhood: 45701
Nearby schools
GreatSchools rating
- 5/10East Elementary SchoolGrades: PK-3Distance: 2 mi
- 6/10Athens Middle SchoolGrades: 7-8Distance: 2 mi
- 7/10Athens High SchoolGrades: 9-12Distance: 5.1 mi
Schools provided by the listing agent
- Middle: Athens CSD
Source: Athens County BOR. This data may not be complete. We recommend contacting the local school district to confirm school assignments for this home.

Get pre-qualified for a loan
At Zillow Home Loans, we can pre-qualify you in as little as 5 minutes with no impact to your credit score.An equal housing lender. NMLS #10287.
