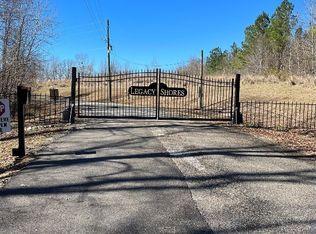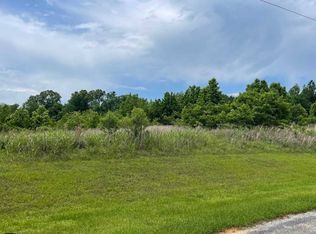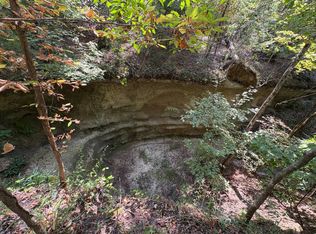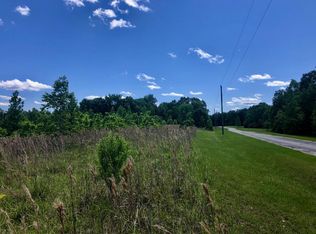Just an amazing waterfront home with a massive VIEW OF MILL CREEK from your Screened Porch, Wine Deck with Fire Pit, Family Room, and EVERY Bedroom! You can't ask for more that that!! The Kitchen is fully equipped with large Eat-At-Bar and Stainless appliances. Each Bedroom has it's own private Bath and the Master with a Study/Sitting Area, has a private entrance. The home features various ceiling heights with Metal Ceilings, wood accents throughout, and a family-friendly open floor plan. The outside being just as important when searching for your Lake Home, this one offers the magnificent screened porch, walkway to your Dock, and a wonderful child's Play Yard. All of this AND it's situated on a 4 Acre Waterfront Lot with 400+ Ft. of lake frontage!!!! You will enjoy this as a private retreat or full time residence!
This property is off market, which means it's not currently listed for sale or rent on Zillow. This may be different from what's available on other websites or public sources.




