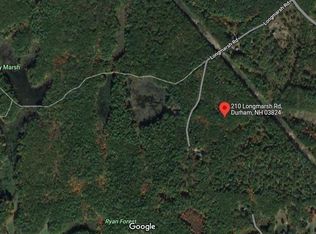Closed
Listed by:
Abby J Fino,
East Key Realty Cell:603-504-5399
Bought with: EXP Realty
$850,000
206 Longmarsh Road, Durham, NH 03824
5beds
2,944sqft
Single Family Residence
Built in 1990
13.6 Acres Lot
$929,100 Zestimate®
$289/sqft
$5,017 Estimated rent
Home value
$929,100
$873,000 - $994,000
$5,017/mo
Zestimate® history
Loading...
Owner options
Explore your selling options
What's special
Welcome to Longmarsh Farm, a McKie Wing Roth center chimney Colonial! This property is situated on 13.6 secluded acres and abuts conservation land. Upon entering this sun-filled home, you’ll find a spacious living room to the right with a fireplace that makes for the perfect spot to cozy up on a chilly New England evening. From the living room, step out onto your wrap around deck. Enjoy entertaining guests here, or simply sit back and relax in the peace and quiet that this property has to offer, while observing the nature and wildlife around you. To the left of the front entry, is small bedroom or office space. Upstairs offers 2 bedrooms and a large primary bedroom with its own bath and walk-in closet. This home features first floor laundry, a wood stove in the kitchen area, pine floors throughout, an attached 3 car garage, detached 2 bay carport/shed, and a 1 bedroom apartment above the garage with its own private entrance. An ideal way to generate additional income, or place to have friends/family stay. There have been several recent updates to the home to include a new full-house generator, water heater, boiler, and new bathroom floors in the apartment. This home is conveniently located less than 10 mins to downtown Durham/UNH. This property has easy access to Sweet Trail for great hiking and birdwatching, is located close to Adams Point where you can launch your boat for a fun day of fishing, or enjoy sightseeing on Great Bay. Schedule your private showing today!
Zillow last checked: 8 hours ago
Listing updated: December 21, 2023 at 05:17pm
Listed by:
Abby J Fino,
East Key Realty Cell:603-504-5399
Bought with:
Bill Kibby
EXP Realty
Source: PrimeMLS,MLS#: 4976161
Facts & features
Interior
Bedrooms & bathrooms
- Bedrooms: 5
- Bathrooms: 4
- Full bathrooms: 2
- 3/4 bathrooms: 2
Heating
- Propane, Oil, Wood, Hot Water
Cooling
- None
Appliances
- Included: Dishwasher, Gas Range, Refrigerator, Washer, Electric Water Heater, Oil Water Heater, Tank Water Heater
- Laundry: Laundry Hook-ups, 1st Floor Laundry
Features
- Hearth, In-Law/Accessory Dwelling, In-Law Suite, Kitchen/Dining, Primary BR w/ BA, Natural Light, Walk-In Closet(s)
- Flooring: Ceramic Tile, Softwood
- Windows: Skylight(s)
- Basement: Concrete,Daylight,Full,Storage Space,Unfinished,Walkout,Interior Access,Walk-Out Access
- Attic: Pull Down Stairs
- Has fireplace: Yes
- Fireplace features: Wood Burning
Interior area
- Total structure area: 5,723
- Total interior livable area: 2,944 sqft
- Finished area above ground: 2,944
- Finished area below ground: 0
Property
Parking
- Total spaces: 3
- Parking features: Gravel, Right-Of-Way (ROW), Auto Open, Heated Garage, Attached
- Garage spaces: 3
Features
- Levels: Two
- Stories: 2
- Exterior features: Deck, Garden, Natural Shade, Shed, Storage
Lot
- Size: 13.60 Acres
- Features: Country Setting, Farm, Level, Secluded, Timber, Trail/Near Trail, Walking Trails, Wooded, Abuts Conservation, Near Paths, Near Shopping, Rural
Details
- Additional structures: Outbuilding
- Parcel number: DRHMM16B25L3
- Zoning description: R
- Other equipment: Standby Generator
Construction
Type & style
- Home type: SingleFamily
- Architectural style: Colonial
- Property subtype: Single Family Residence
Materials
- Wood Frame, Clapboard Exterior, Wood Siding
- Foundation: Concrete
- Roof: Asphalt Shingle
Condition
- New construction: No
- Year built: 1990
Utilities & green energy
- Electric: 200+ Amp Service, Circuit Breakers, Generator
- Sewer: 1000 Gallon, Private Sewer, Septic Design Available, Septic Tank
- Utilities for property: Phone Available, Fiber Optic Internt Avail
Community & neighborhood
Location
- Region: Durham
Other
Other facts
- Road surface type: Gravel
Price history
| Date | Event | Price |
|---|---|---|
| 12/21/2023 | Sold | $850,000-4.5%$289/sqft |
Source: | ||
| 11/25/2023 | Contingent | $889,900$302/sqft |
Source: | ||
| 11/16/2023 | Price change | $889,900-6.3%$302/sqft |
Source: | ||
| 10/31/2023 | Listed for sale | $950,000-2.6%$323/sqft |
Source: | ||
| 10/28/2023 | Listing removed | -- |
Source: | ||
Public tax history
| Year | Property taxes | Tax assessment |
|---|---|---|
| 2024 | $13,109 | $472,735 |
| 2023 | $13,109 | $472,735 |
| 2022 | $13,109 | $472,735 |
Find assessor info on the county website
Neighborhood: 03824
Nearby schools
GreatSchools rating
- 8/10Oyster River Middle SchoolGrades: 5-8Distance: 2.6 mi
- 10/10Oyster River High SchoolGrades: 9-12Distance: 2.6 mi
- 7/10Moharimet SchoolGrades: K-4Distance: 4.7 mi
Schools provided by the listing agent
- Middle: Oyster River Middle School
- High: Oyster River High School
- District: Oyster River Cooperative
Source: PrimeMLS. This data may not be complete. We recommend contacting the local school district to confirm school assignments for this home.
Get a cash offer in 3 minutes
Find out how much your home could sell for in as little as 3 minutes with a no-obligation cash offer.
Estimated market value
$929,100
