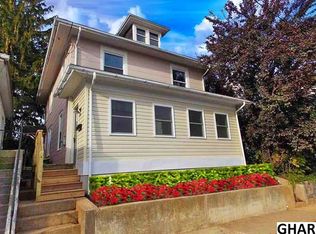Sold for $225,000
$225,000
206 Linden Rd, Hershey, PA 17033
2beds
786sqft
Single Family Residence
Built in 1925
1,307 Square Feet Lot
$231,500 Zestimate®
$286/sqft
$1,526 Estimated rent
Home value
$231,500
$211,000 - $255,000
$1,526/mo
Zestimate® history
Loading...
Owner options
Explore your selling options
What's special
YOUR NEXT STORY BEGINS... in this beautifully maintained 2-bedroom, 1.5-bathroom home in downtown Hershey, just blocks from shops, restaurants, and the excitement of Chocolate Avenue. Enjoy easy access to Hersheypark Stadium for concerts and entertainment, all while being surrounded by the charm and energy of this vibrant community. With thoughtful upgrades, fresh paint, and included appliances, this home is designed for both comfort and convenience. Plus, most furniture is available for negotiation, making your move even easier. Whether you're looking for a cozy retreat or a place to immerse yourself in all that Hershey has to offer, this home is the perfect backdrop for your next chapter.
Zillow last checked: 8 hours ago
Listing updated: May 06, 2025 at 05:10am
Listed by:
Nicole Daboin 717-760-9332,
Coldwell Banker Realty,
Listing Team: The Nicole Daboin Team
Bought with:
LORI PECK, RS360666
Real of Pennsylvania
Source: Bright MLS,MLS#: PADA2042844
Facts & features
Interior
Bedrooms & bathrooms
- Bedrooms: 2
- Bathrooms: 2
- Full bathrooms: 1
- 1/2 bathrooms: 1
- Main level bathrooms: 1
Primary bedroom
- Description: X
- Level: Upper
- Area: 121 Square Feet
- Dimensions: 11.4x11.2
Bedroom 1
- Description: X
- Level: Unspecified
Bedroom 2
- Description: X
- Level: Upper
- Area: 99 Square Feet
- Dimensions: 11.4x8.10
Den
- Description: X
- Level: Unspecified
Dining room
- Description: X
- Level: Unspecified
Kitchen
- Description: X
- Level: Unspecified
- Area: 165 Square Feet
- Dimensions: 14.6x11.4
Laundry
- Description: X
- Level: Unspecified
- Area: 198 Square Feet
- Dimensions: 17.7x11.4
Heating
- Heat Pump, Electric
Cooling
- Central Air, Electric
Appliances
- Included: Microwave, Oven/Range - Electric, Dryer, Washer, Stainless Steel Appliance(s), Electric Water Heater
- Laundry: Laundry Room
Features
- Dining Area, Attic, Bathroom - Tub Shower, Ceiling Fan(s), Combination Kitchen/Dining
- Flooring: Carpet
- Windows: Window Treatments
- Basement: Partial,Unfinished
- Has fireplace: No
Interior area
- Total structure area: 786
- Total interior livable area: 786 sqft
- Finished area above ground: 786
- Finished area below ground: 0
Property
Parking
- Parking features: On Street
- Has uncovered spaces: Yes
Accessibility
- Accessibility features: None
Features
- Levels: Two and One Half
- Stories: 2
- Pool features: None
Lot
- Size: 1,307 sqft
- Features: Cleared, Level
Details
- Additional structures: Above Grade, Below Grade
- Parcel number: 240180210000000
- Zoning: RESIDENTIAL
- Special conditions: Standard
Construction
Type & style
- Home type: SingleFamily
- Architectural style: Traditional
- Property subtype: Single Family Residence
- Attached to another structure: Yes
Materials
- Frame
- Foundation: Stone
- Roof: Fiberglass,Asphalt
Condition
- New construction: No
- Year built: 1925
Utilities & green energy
- Electric: Circuit Breakers, 200+ Amp Service
- Sewer: Public Sewer
- Water: Public
Community & neighborhood
Security
- Security features: Smoke Detector(s)
Location
- Region: Hershey
- Subdivision: Hershey Village
- Municipality: DERRY TWP
Other
Other facts
- Listing agreement: Exclusive Right To Sell
- Listing terms: Conventional,VA Loan,FHA,Cash
- Ownership: Fee Simple
Price history
| Date | Event | Price |
|---|---|---|
| 4/29/2025 | Sold | $225,000+2.7%$286/sqft |
Source: | ||
| 4/2/2025 | Pending sale | $219,000$279/sqft |
Source: | ||
| 3/29/2025 | Listed for sale | $219,000$279/sqft |
Source: | ||
| 3/27/2025 | Pending sale | $219,000$279/sqft |
Source: | ||
| 3/26/2025 | Listed for sale | $219,000+106.8%$279/sqft |
Source: | ||
Public tax history
| Year | Property taxes | Tax assessment |
|---|---|---|
| 2025 | $2,325 +6.4% | $74,400 |
| 2023 | $2,185 +1.8% | $74,400 |
| 2022 | $2,146 +2.3% | $74,400 |
Find assessor info on the county website
Neighborhood: 17033
Nearby schools
GreatSchools rating
- NAHershey Early Childhood CenterGrades: K-1Distance: 0.4 mi
- 9/10Hershey Middle SchoolGrades: 6-8Distance: 0.6 mi
- 9/10Hershey High SchoolGrades: 9-12Distance: 0.7 mi
Schools provided by the listing agent
- Middle: Hershey Middle School
- High: Hershey High School
- District: Derry Township
Source: Bright MLS. This data may not be complete. We recommend contacting the local school district to confirm school assignments for this home.

Get pre-qualified for a loan
At Zillow Home Loans, we can pre-qualify you in as little as 5 minutes with no impact to your credit score.An equal housing lender. NMLS #10287.
