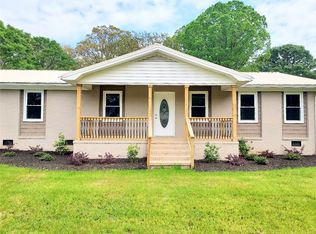Sold for $276,000 on 09/28/23
$276,000
206 Lewis Rd, Williamston, SC 29697
3beds
1,583sqft
Single Family Residence
Built in 1996
0.78 Acres Lot
$316,500 Zestimate®
$174/sqft
$1,486 Estimated rent
Home value
$316,500
$301,000 - $332,000
$1,486/mo
Zestimate® history
Loading...
Owner options
Explore your selling options
What's special
Welcome home to this 3 bedroom, 2bath home located in the Wren school district! This beautifully updated home offers dark wood flooring throughout the main living spaces. In the living room you will find custom shelving along with a wood burning fireplace. The spacious kitchen features crisp white cabinetry, granite counter tops, and stainless-steel appliances. The owner’s suite can be found on the main level along with 2 spacious guest bedrooms and a walk-in laundry room. Upstairs the opportunities are endless with a huge unfinished bonus space that could be finished for additional bedrooms, office space, or bonus room. Outside you will find a completely fenced in back yard and additional outbuilding that could be used as a workshop. Conveniently located near I-85, commuting is a breeze, offering easy access to nearby amenities and attractions. Don't miss out on this exceptional opportunity. Give us a call today to schedule your showing!
Zillow last checked: 8 hours ago
Listing updated: October 09, 2024 at 06:57am
Listed by:
Melody Bell & Associates 864-353-7355,
Western Upstate Keller William
Bought with:
Derek Rick, 87888
Allen Tate - Easley/Powd
Source: WUMLS,MLS#: 20265357 Originating MLS: Western Upstate Association of Realtors
Originating MLS: Western Upstate Association of Realtors
Facts & features
Interior
Bedrooms & bathrooms
- Bedrooms: 3
- Bathrooms: 2
- Full bathrooms: 2
- Main level bathrooms: 2
- Main level bedrooms: 3
Heating
- Forced Air, Heat Pump
Cooling
- Central Air, Forced Air
Appliances
- Included: Dishwasher, Electric Oven, Electric Range, Electric Water Heater
- Laundry: Sink
Features
- Bookcases, Built-in Features, Ceiling Fan(s), Fireplace, Granite Counters, Bath in Primary Bedroom, Main Level Primary, Tub Shower, Cable TV, Walk-In Closet(s), Walk-In Shower, Breakfast Area, Workshop
- Flooring: Carpet, Hardwood, Vinyl
- Windows: Tilt-In Windows, Vinyl
- Basement: None,Crawl Space
- Has fireplace: Yes
Interior area
- Total structure area: 1,583
- Total interior livable area: 1,583 sqft
- Finished area above ground: 1,583
- Finished area below ground: 0
Property
Parking
- Total spaces: 1
- Parking features: Attached, Garage, Driveway
- Attached garage spaces: 1
Accessibility
- Accessibility features: Low Threshold Shower
Features
- Levels: Two
- Stories: 2
- Patio & porch: Deck, Front Porch
- Exterior features: Deck, Fence, Porch
- Fencing: Yard Fenced
Lot
- Size: 0.78 Acres
- Features: Level, Outside City Limits, Subdivision, Sloped
Details
- Parcel number: 1680501022
Construction
Type & style
- Home type: SingleFamily
- Architectural style: Cape Cod
- Property subtype: Single Family Residence
Materials
- Vinyl Siding
- Foundation: Crawlspace
- Roof: Architectural,Shingle
Condition
- Year built: 1996
Utilities & green energy
- Sewer: Septic Tank
- Water: Public
- Utilities for property: Electricity Available, Septic Available, Water Available, Cable Available
Community & neighborhood
Location
- Region: Williamston
- Subdivision: Piercetown Subd
HOA & financial
HOA
- Has HOA: No
Other
Other facts
- Listing agreement: Exclusive Right To Sell
- Listing terms: USDA Loan
Price history
| Date | Event | Price |
|---|---|---|
| 9/28/2023 | Sold | $276,000+6.2%$174/sqft |
Source: | ||
| 8/15/2023 | Contingent | $259,900$164/sqft |
Source: | ||
| 8/9/2023 | Listed for sale | $259,900+62.5%$164/sqft |
Source: | ||
| 6/15/2017 | Sold | $159,900$101/sqft |
Source: | ||
Public tax history
| Year | Property taxes | Tax assessment |
|---|---|---|
| 2024 | -- | $16,630 +121.7% |
| 2023 | $2,477 +3.1% | $7,500 |
| 2022 | $2,403 +9.7% | $7,500 +17.7% |
Find assessor info on the county website
Neighborhood: 29697
Nearby schools
GreatSchools rating
- 7/10Spearman Elementary SchoolGrades: PK-5Distance: 3.2 mi
- 5/10Wren Middle SchoolGrades: 6-8Distance: 5.6 mi
- 9/10Wren High SchoolGrades: 9-12Distance: 5.3 mi
Schools provided by the listing agent
- Elementary: Spearman Elem
- Middle: Wren Middle
- High: Wren High
Source: WUMLS. This data may not be complete. We recommend contacting the local school district to confirm school assignments for this home.

Get pre-qualified for a loan
At Zillow Home Loans, we can pre-qualify you in as little as 5 minutes with no impact to your credit score.An equal housing lender. NMLS #10287.
Sell for more on Zillow
Get a free Zillow Showcase℠ listing and you could sell for .
$316,500
2% more+ $6,330
With Zillow Showcase(estimated)
$322,830