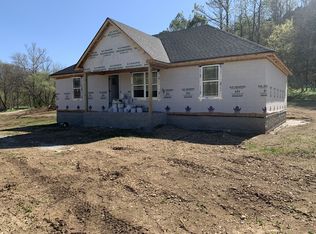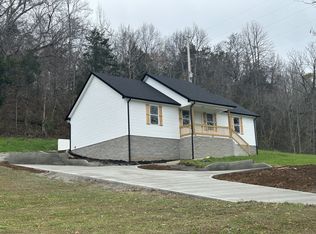Closed
$329,900
206 Leo Whitley Rd, Lafayette, TN 37083
3beds
1,374sqft
Single Family Residence, Residential
Built in 2021
1.49 Acres Lot
$331,000 Zestimate®
$240/sqft
$1,791 Estimated rent
Home value
$331,000
$314,000 - $348,000
$1,791/mo
Zestimate® history
Loading...
Owner options
Explore your selling options
What's special
Better than new! This Beautiful home sits on just under 1.5 acres. Owners have added many amazing upgrades since purchased. These additions include a large 3 car garage with a work station ready for the handyman in the house, nearly impossible to find in this area! A reverse osmosis water filtration system for amazingly clean drinking water. All appliances including the washer and dryer are included with the home, truly move in ready!! The driveway has been completely redone in concrete all the way to the street. Beautiful open floorplan with vaulted ceiling in the living area. The owner's suite has his/her closet as well as updated shower fixtures. If safety and privacy are important then look no further!
Zillow last checked: 8 hours ago
Listing updated: April 04, 2023 at 10:40am
Listing Provided by:
Christian C. Jennings 615-489-9868,
Keller Williams Realty Mt. Juliet
Bought with:
Jordan Duane Stilwell, 352339
Discover Realty & Auction, LLC
Source: RealTracs MLS as distributed by MLS GRID,MLS#: 2485420
Facts & features
Interior
Bedrooms & bathrooms
- Bedrooms: 3
- Bathrooms: 2
- Full bathrooms: 2
- Main level bedrooms: 3
Bedroom 1
- Features: Suite
- Level: Suite
- Area: 182 Square Feet
- Dimensions: 14x13
Bedroom 2
- Features: Extra Large Closet
- Level: Extra Large Closet
- Area: 144 Square Feet
- Dimensions: 12x12
Bedroom 3
- Features: Extra Large Closet
- Level: Extra Large Closet
- Area: 132 Square Feet
- Dimensions: 12x11
Dining room
- Features: Combination
- Level: Combination
- Area: 143 Square Feet
- Dimensions: 13x11
Kitchen
- Features: Eat-in Kitchen
- Level: Eat-in Kitchen
- Area: 99 Square Feet
- Dimensions: 9x11
Living room
- Features: Separate
- Level: Separate
- Area: 240 Square Feet
- Dimensions: 15x16
Heating
- Central, Heat Pump
Cooling
- Central Air, Electric
Appliances
- Included: Dishwasher, Microwave, Electric Oven, Cooktop
- Laundry: Utility Connection
Features
- Ceiling Fan(s), Extra Closets, Storage, Walk-In Closet(s), Primary Bedroom Main Floor
- Flooring: Carpet, Wood, Laminate
- Basement: Crawl Space
- Has fireplace: No
Interior area
- Total structure area: 1,374
- Total interior livable area: 1,374 sqft
- Finished area above ground: 1,374
Property
Parking
- Total spaces: 3
- Parking features: Garage Door Opener, Detached, Driveway, Paved
- Garage spaces: 3
- Has uncovered spaces: Yes
Features
- Levels: One
- Stories: 1
- Patio & porch: Patio, Porch
- Has view: Yes
- View description: Water
- Has water view: Yes
- Water view: Water
Lot
- Size: 1.49 Acres
- Features: Level
Details
- Parcel number: 061 02406 000
- Special conditions: Standard
Construction
Type & style
- Home type: SingleFamily
- Architectural style: Ranch
- Property subtype: Single Family Residence, Residential
Materials
- Vinyl Siding
- Roof: Shingle
Condition
- New construction: No
- Year built: 2021
Utilities & green energy
- Sewer: Septic Tank
- Water: Public
- Utilities for property: Electricity Available, Water Available
Green energy
- Energy efficient items: Water Heater, Insulation
Community & neighborhood
Security
- Security features: Smoke Detector(s)
Location
- Region: Lafayette
- Subdivision: Long Fork Subdivision
Price history
| Date | Event | Price |
|---|---|---|
| 4/4/2023 | Sold | $329,900$240/sqft |
Source: | ||
| 3/1/2023 | Contingent | $329,900$240/sqft |
Source: | ||
| 2/15/2023 | Listed for sale | $329,900-4.3%$240/sqft |
Source: | ||
| 1/25/2023 | Listing removed | -- |
Source: | ||
| 9/24/2022 | Listed for sale | $344,900$251/sqft |
Source: | ||
Public tax history
| Year | Property taxes | Tax assessment |
|---|---|---|
| 2025 | $1,139 | $70,175 |
| 2024 | $1,139 +14.9% | $70,175 |
| 2023 | $991 +16.2% | $70,175 +97.4% |
Find assessor info on the county website
Neighborhood: 37083
Nearby schools
GreatSchools rating
- 4/10Lafayette Elementary SchoolGrades: 4-5Distance: 5.5 mi
- 5/10Macon County Junior High SchoolGrades: 6-8Distance: 3.4 mi
- 6/10Macon County High SchoolGrades: 9-12Distance: 3.3 mi
Schools provided by the listing agent
- Elementary: Lafayette Elementary School
- Middle: Macon County Junior High School
- High: Macon County High School
Source: RealTracs MLS as distributed by MLS GRID. This data may not be complete. We recommend contacting the local school district to confirm school assignments for this home.
Get pre-qualified for a loan
At Zillow Home Loans, we can pre-qualify you in as little as 5 minutes with no impact to your credit score.An equal housing lender. NMLS #10287.

