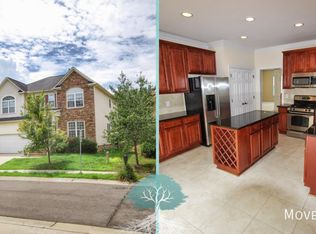Beautifully maintained two-story home featuring 4 bedrooms and 2.5 baths. One of the bedrooms can be used as a flex or game room, offering extra versatility. The open floor plan is filled with natural light, with hardwood floors on the main level and a great kitchen with stainless steel appliances. Washer and dryer included. The primary suite is located on the second floor and features gorgeous hardwood flooring and a beautiful soaking tub in the bathroom. Enjoy the nice deck, a two-car garage. Conveniently situated near shopping centers, popular restaurants, and major highways.
House for rent
$2,850/mo
206 Landreth Ct, Durham, NC 27713
4beds
3,142sqft
Price may not include required fees and charges.
Singlefamily
Available now
Cats, dogs OK
Central air, zoned
In unit laundry
6 Attached garage spaces parking
Central
What's special
Natural lightNice deckHardwood floorsOpen floor planGorgeous hardwood flooringTwo-car garageBeautiful soaking tub
- 18 days
- on Zillow |
- -- |
- -- |
Travel times
Start saving for your dream home
Consider a first time home buyer savings account designed to grow your down payment with up to a 6% match & 4.15% APY.
Facts & features
Interior
Bedrooms & bathrooms
- Bedrooms: 4
- Bathrooms: 4
- Full bathrooms: 3
- 1/2 bathrooms: 1
Heating
- Central
Cooling
- Central Air, Zoned
Appliances
- Included: Dishwasher, Dryer, Microwave, Oven, Refrigerator, Stove, Washer
- Laundry: In Unit, Laundry Room, Main Level
Features
- Kitchen Island, Pantry, Soaking Tub
- Flooring: Carpet, Linoleum/Vinyl, Wood
Interior area
- Total interior livable area: 3,142 sqft
Property
Parking
- Total spaces: 6
- Parking features: Attached, Driveway, Garage, Covered
- Has attached garage: Yes
- Details: Contact manager
Features
- Stories: 2
- Exterior features: Association Fees included in rent, Deck, Driveway, Floor Covering: Ceramic, Flooring: Ceramic, Flooring: Wood, Garage, Garage Faces Side, Garbage included in rent, Heating system: Central, Kitchen Island, Laundry Room, Main Level, Pantry, Soaking Tub, Taxes included in rent, Water Heater
Details
- Parcel number: 150054
Construction
Type & style
- Home type: SingleFamily
- Property subtype: SingleFamily
Condition
- Year built: 2000
Utilities & green energy
- Utilities for property: Garbage
Community & HOA
Location
- Region: Durham
Financial & listing details
- Lease term: 12 Months
Price history
| Date | Event | Price |
|---|---|---|
| 6/18/2025 | Listed for rent | $2,850$1/sqft |
Source: Doorify MLS #10100492 | ||
| 6/10/2025 | Listing removed | $2,850$1/sqft |
Source: Doorify MLS #10100492 | ||
| 6/4/2025 | Listed for rent | $2,850$1/sqft |
Source: Doorify MLS #10100492 | ||
| 1/9/2020 | Sold | $364,000-2.9%$116/sqft |
Source: | ||
| 12/10/2019 | Pending sale | $375,000$119/sqft |
Source: Opendoor Homes #2291284 | ||
![[object Object]](https://photos.zillowstatic.com/fp/cdc4a641eb1c3c62be5642b00c9267bb-p_i.jpg)
